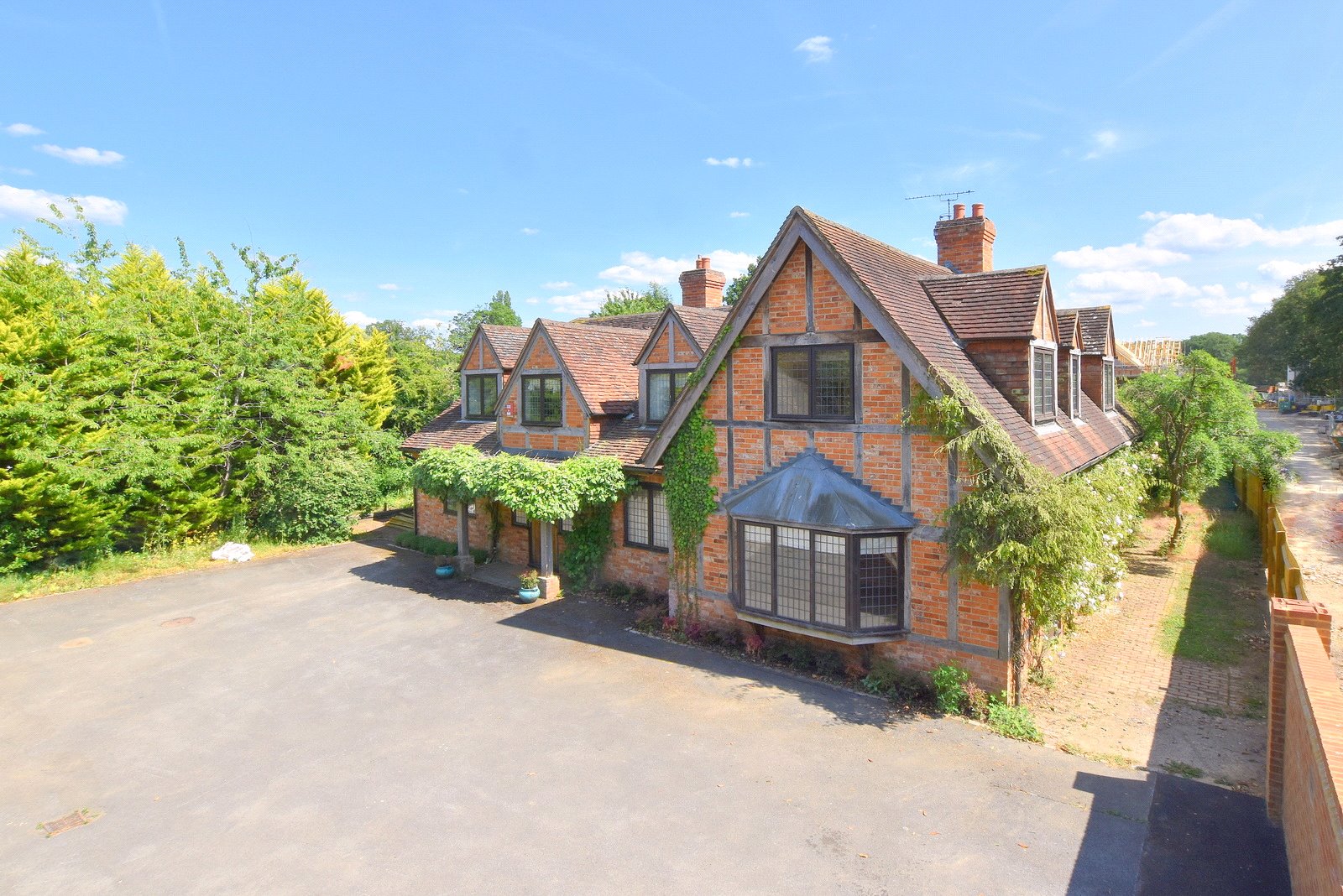| LOCATION | ADDRESS | |
|---|---|---|
| Prime | Thames House, 77 High Street Esher, Prime, Surrey, KT10 9QA | |
| Bookham | 14-18 Church Road, Bookham, Surrey, KT23 3PW | |
| Woking Lettings | Bridge House, Goldsworth Road, Woking, Surrey, GU21 6JT | |
| Teddington Lettings | 21a High Street, Teddington, , TW11 8EU | |
| London | 40 St James's Place, London, , SW1A 1NS | |
| Leatherhead | Curchods Land & New Homes Department, Wix Hill House, Epsom Road, Leatherhead, Surrey, KT24 6DY | |
| Head | Wix Hill House, Epsom Road, Head, Surrey, KT24 6DY | |
| Weybridge Lettings | Portmore House, 54 Church St, Weybridge, Surrey, KT13 8DP | |
| Kingston upon Thames Lettings | First Floor, 56 - 58 Wood Street, Kingston upon Thames, Surrey, KT1 1UW | |
| Woking | Bridge House, Goldsworth Road, Woking, Surrey, GU21 6JT | |
| Walton-on-Thames Lettings | 63 High Street, Walton-on-Thames, Surrey, KT12 1DJ | |
| Property Lettings | 63 High Street, Property, Surrey, KT12 1DJ | |
| mortgage | Wix Hill House, Epsom Road, mortgage, Surrey, KT24 6DY | |
| Guildford Lettings | The Clock House, 2 Epsom Road, Guildford, Surrey, GU1 2AF | |
| New Homes | Curchods Land & New Homes Department, Wix Hill House Epsom Road, New Homes, Surrey, KT24 6DY | |
| Weybridge | Portmore House, 54 Church Street, Weybridge, Surrey, KT13 8DP | |
| West Byfleet | 56 Station Approach, West Byfleet, Surrey, KT14 6NE | |
| Teddington | 21 High Street, Teddington, , TW11 8EU | |
| Shepperton | 58 High Street, Shepperton, Surrey, TW17 9AU | |
| Ottershaw | 2 Chobham Road, Ottershaw, Surrey, KT16 0NL | |
| New Malden | 31 High Street, New Malden, Surrey, KT3 4BY | |
| New Haw | 300a Woodham Lane, New Haw, Surrey, KT15 3NT | |
| Kingston upon Thames | 56 - 58 Wood Street, Kingston upon Thames, Surrey, KT1 1UW | |
| Guildford | 4 London Road, Guildford, Surrey, GU1 2AF | |
| Godalming | 27 High Street, Godalming, Surrey, GU7 1AU | |
| Farnham | 45 Downing Street, Farnham, Surrey, GU9 7PH | |
| Esher | 77 High Street, Esher, Surrey, KT10 9QA | |
| Cranleigh | Cranleigh House 32 High Street, Cranleigh, Surrey, GU6 8AE | |
| East Horsley | 12 Bishopsmead Parade, East Horsley, Surrey, KT24 6RT | |
| Cobham | 7 Hollyhedge Road, Cobham, Surrey, KT11 3DQ | |
| Walton-on-Thames | 79 High Street, Walton-on-Thames, Surrey, KT12 1DN |
£1,750,000
Asking Price




Oakland Farm is a charming oak framed Arts and Crafts style house built at the start of the 21st century.
The property has many lovely features including the covered entrance that leads into the entrance hall with flagstone floor, exposed wooden beams and a double height vaulted ceiling. The formal living room is off the hall accessed through double doors with bay window, wood flooring and feature fireplace.
At the rear of the property overlooking the large garden is the kitchen/ diner with stone floors, the modern fitted kitchen has wood cabinetry, large island unit and leads into a lovely sunroom. Next to the kitchen is a good sized utility room which also gives access into bedroom 5 with an en-suite shower room. To the other side of the kitchen is a further living room with double doors out to the patio.
The master bedroom suite on the first floor is a wonderful space with a large bathroom, dressing room and bedroom with a vaulted ceiling. There are three further double bedrooms, one with en-suite and a family bathroom with rolltop bath and separate shower.
Garden and Exterior
Set in a rectangular shaped plot of approximately half an acre, the most attractive rear gardens are private, mostly laid to lawn and are bordered by well kept hedges, shrubs and trees. There are patio and decked areas by the rear of the house idea for summer dining and living.
At the rear of the garden sits a swimming pool with a really useful pool house offering changing facilities as well as guest accommodation with two bedrooms, bathroom and kitchen/ living area. To the front of the house is a large driveway with parking for many cars. There is a triple garage ideal for parking and storage with a studio space above.
Floorplan


The property is situated on the outskirts of the charming villages of Ockham and West Horsley. Ockham is a highly desirable location consisting of a small number of period character houses which has a traditional and semi-rural feel. The larger village of East Horsley is approximately 1.5 miles away and has a great mix of really useful stores including, butchers, bank, Post Office, bakery, restaurant and cafes and a local convenience store.
East Horsley station provides a regular commuter service into London Waterloo in approximately 50 minutes. The A3 is within easy reach and provides quick access to the M25 and on to both Heathrow and Gatwick airports. The county town of Guildford is approximately 7 miles away providing extensive shopping and the large village of Cobham is 3 miles away with a mix of cafes and restaurants.