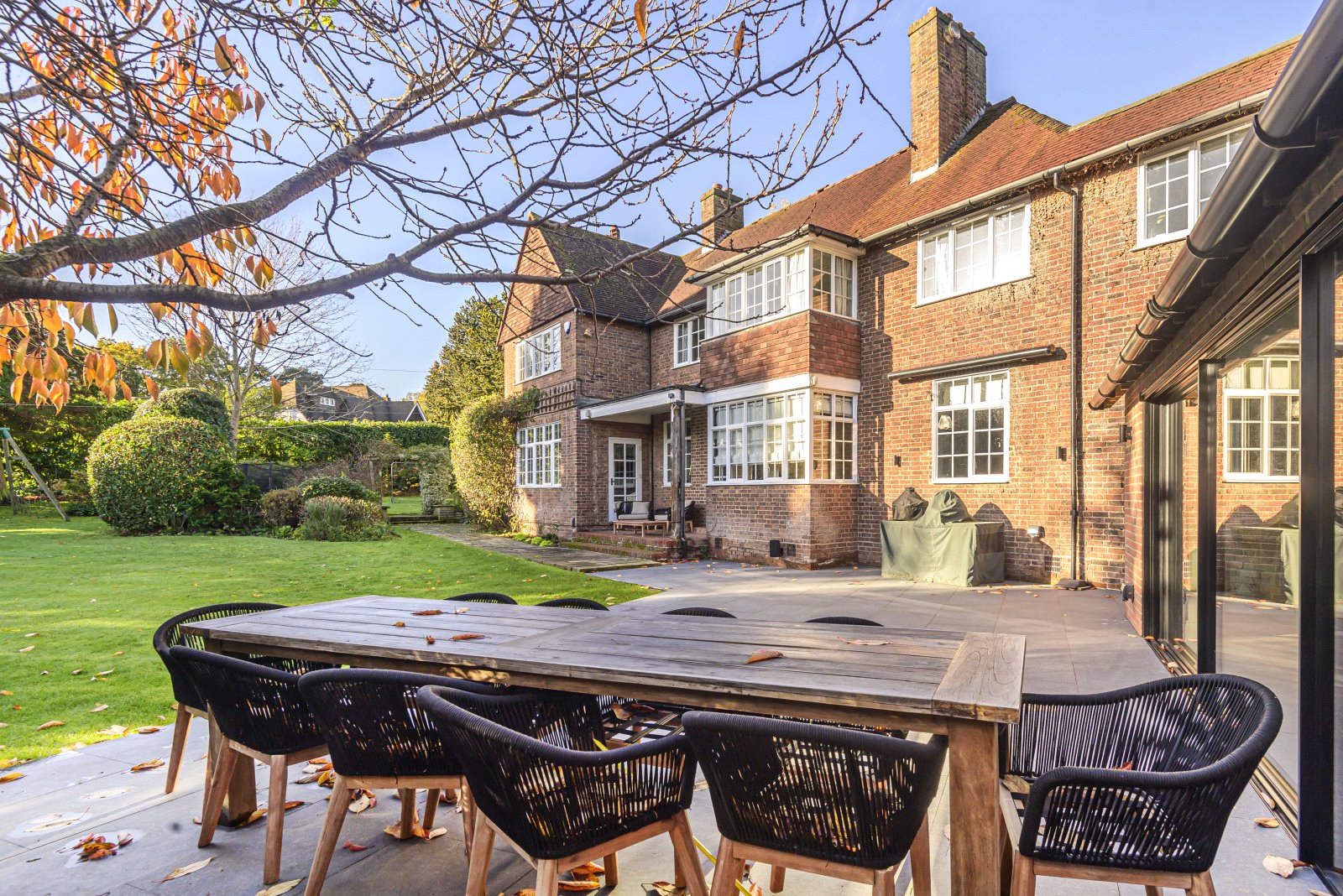| LOCATION | ADDRESS | |
|---|---|---|
| Prime | Thames House, 77 High Street Esher, Prime, Surrey, KT10 9QA | |
| Bookham | 14-18 Church Road, Bookham, Surrey, KT23 3PW | |
| Woking Lettings | Bridge House, Goldsworth Road, Woking, Surrey, GU21 6JT | |
| Teddington Lettings | 21a High Street, Teddington, , TW11 8EU | |
| London | 40 St James's Place, London, , SW1A 1NS | |
| Leatherhead | Curchods Land & New Homes Department, Wix Hill House, Epsom Road, Leatherhead, Surrey, KT24 6DY | |
| Head | Wix Hill House, Epsom Road, Head, Surrey, KT24 6DY | |
| Weybridge Lettings | Portmore House, 54 Church St, Weybridge, Surrey, KT13 8DP | |
| Kingston upon Thames Lettings | First Floor, 56 - 58 Wood Street, Kingston upon Thames, Surrey, KT1 1UW | |
| Woking | Bridge House, Goldsworth Road, Woking, Surrey, GU21 6JT | |
| Walton-on-Thames Lettings | 63 High Street, Walton-on-Thames, Surrey, KT12 1DJ | |
| Property Lettings | 63 High Street, Property, Surrey, KT12 1DJ | |
| mortgage | Wix Hill House, Epsom Road, mortgage, Surrey, KT24 6DY | |
| Guildford Lettings | The Clock House, 2 Epsom Road, Guildford, Surrey, GU1 2AF | |
| New Homes | Curchods Land & New Homes Department, Wix Hill House Epsom Road, New Homes, Surrey, KT24 6DY | |
| Weybridge | Portmore House, 54 Church Street, Weybridge, Surrey, KT13 8DP | |
| West Byfleet | 56 Station Approach, West Byfleet, Surrey, KT14 6NE | |
| Teddington | 21 High Street, Teddington, , TW11 8EU | |
| Shepperton | 58 High Street, Shepperton, Surrey, TW17 9AU | |
| Ottershaw | 2 Chobham Road, Ottershaw, Surrey, KT16 0NL | |
| New Malden | 31 High Street, New Malden, Surrey, KT3 4BY | |
| New Haw | 300a Woodham Lane, New Haw, Surrey, KT15 3NT | |
| Kingston upon Thames | 56 - 58 Wood Street, Kingston upon Thames, Surrey, KT1 1UW | |
| Guildford | 4 London Road, Guildford, Surrey, GU1 2AF | |
| Godalming | 27 High Street, Godalming, Surrey, GU7 1AU | |
| Farnham | 45 Downing Street, Farnham, Surrey, GU9 7PH | |
| Esher | 77 High Street, Esher, Surrey, KT10 9QA | |
| Cranleigh | Cranleigh House 32 High Street, Cranleigh, Surrey, GU6 8AE | |
| East Horsley | 12 Bishopsmead Parade, East Horsley, Surrey, KT24 6RT | |
| Cobham | 7 Hollyhedge Road, Cobham, Surrey, KT11 3DQ | |
| Walton-on-Thames | 79 High Street, Walton-on-Thames, Surrey, KT12 1DN |
£7,000
Asking Rent




Nateley House sits proudly on a majestic plot which measures approximately 0.506 of an acre, being laid to lawn with mature trees and shrubs which provide both privacy and screening. Internally, this stunning home offers space and flexibility which caters easily for the high demands of modern-day living. If you have friends or family staying over on a regular basis, have multi generational living needs or teenagers/nanny/au pair who need their own space, this fine home will cater for all of your needs.
Nateley House comes into its own with its indoor swimming pool and cinema room, perfect for all ages to simply relax and unwind in. The pièce de résistance comes in the form of a new, truly stunning bespoke kitchen which is split level with the second sitting room. This wonderful space will undoubtedly create many memorable moments. It is the hub of this amazing home as well as having profile sliding doors which seamlessly blend the inside and outside spaces, where there is an extensive rear patio area. In total there are 5 separate reception rooms which include an elegant triple aspect main sitting room and it also benefits from a separate utility room, cloakroom and a second cloakroom with a walk-in shower.
Upstairs, consists of 6 bedrooms plus the principal bedroom and 3 extremely spacious dressing rooms with 1 large ensuite, a separate family bathroom as well as 2 separate shower rooms and a kitchenette. To fully appreciate just how spacious and flexible the upstairs accommodation is, you simply must come and view.
Outside, its majestic plot has extensive sweeping lawned areas, ideal for a growing family. Throughout the day its aspect offers wonderful sunny spaces as well as excellent privacy from neighbouring properties. There are electric gates, security cameras, ample driveway parking which leads to a double-width integrated garage.
Floorplan

