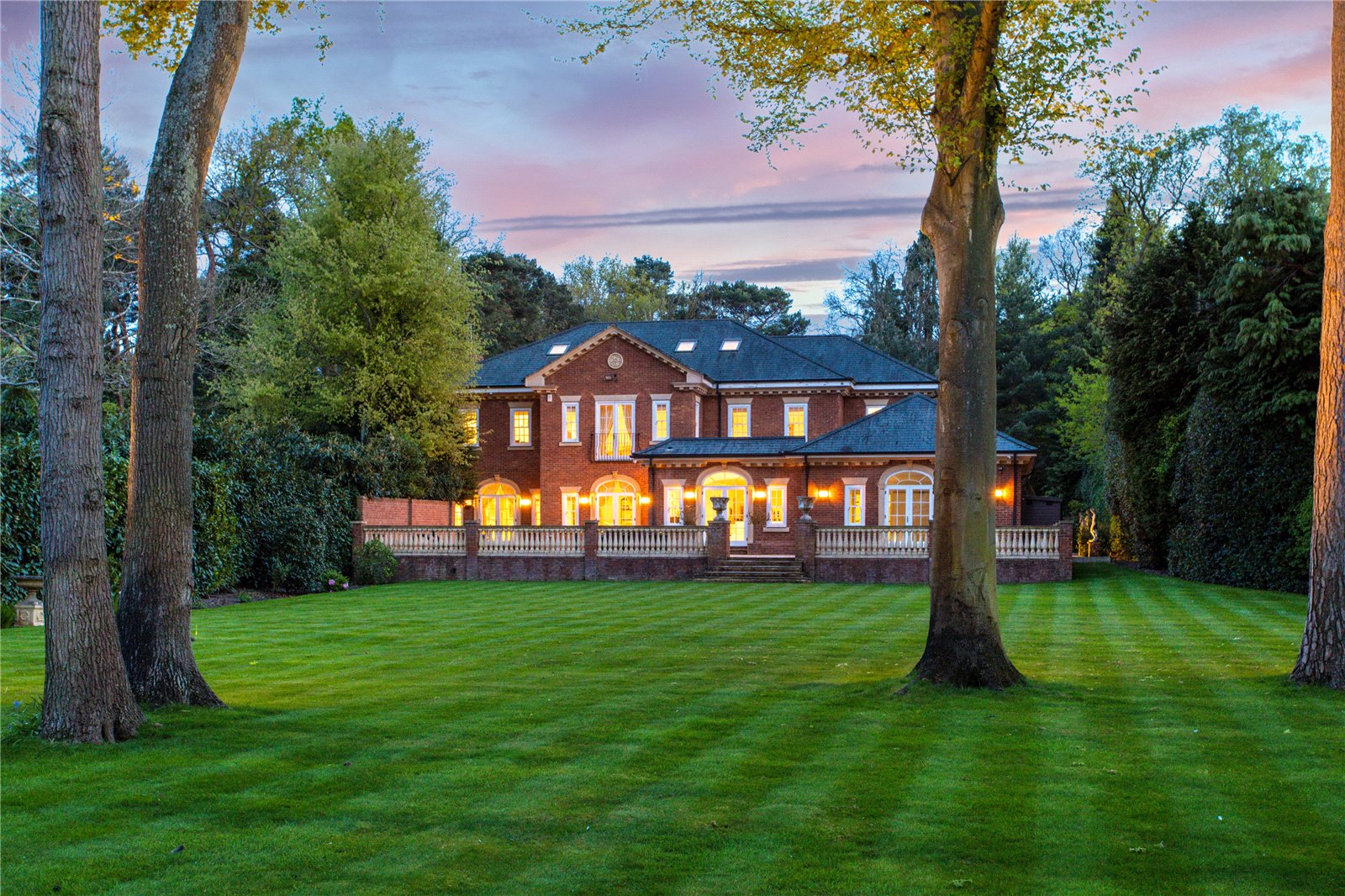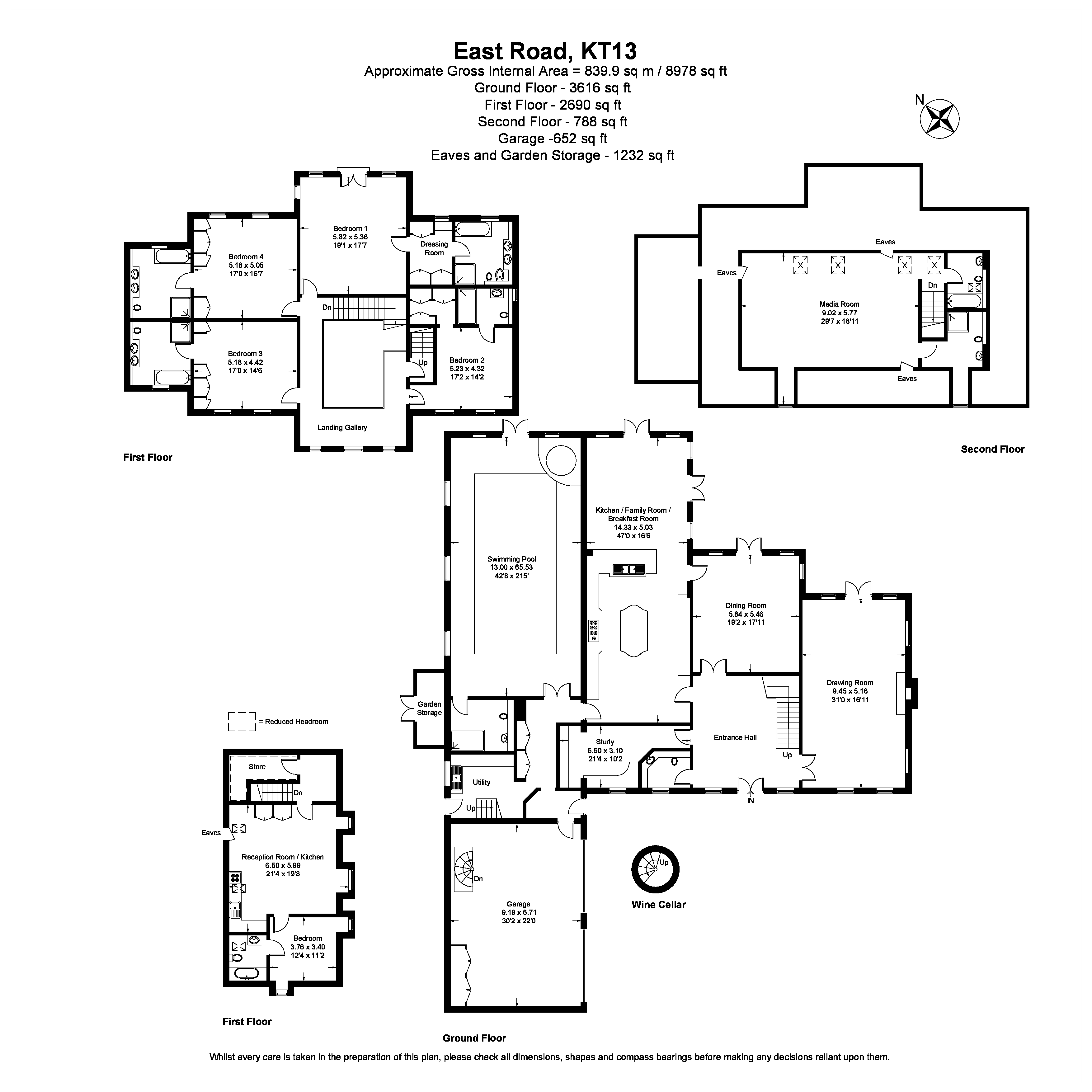Search
Asking Price
£6,450,000

This is a most appealing residence, built in 2007 and offering luxurious accommodation, spread over three floors, extending to just under 9,000 sq. ft. The property has some classic architectural features of the Georgian era, with understated colonnades, sash windows and attractive sandstone window surrounds and sills, all under a slate roof
There is a most inviting reception hall, with an impressive sweeping staircase and overlooking galleried landing. This gives access to all the formal receptions rooms, including the elegant, triple aspect drawing room with a marble surround central, feature fireplace and lovely French doors overlooking the rear terrace and garden. Located on the other side of the house is the quiet superb Kitchen/Breakfast Room, by Clive Christian, with classic cream fronted eye level and base units and a large central black granite island and work surface areas and integrated appliances including a Falcon Range oven and concealed Sub-zero fridge/freezer. There is plenty of space for a large dining table and the kitchen also opens through to a wonderful family room, with an array of doors leading out to the rear terrace and garden, together with a roof lantern making this whole area very bright and airy, this whole combined area nearly extends to 48ft in length, making it a wonderful open plan entertaining /informal living area.
Accessed from the Kitchen area, is a large rear lobby, with storage cupboards and from here, there is access to the triple garage, utility area and the wonderful indoor swimming pool complex, complete with Jacuzzi and changing room with steam shower. From the utility area a staircase leads up to a very useful self/contained flat over the triple garage, with open plan kitchen/living area and separate bedroom bathroom, ideal for guests or staff accommodation.
Upstairs, the first floor provides four separate large bedrooms all with ensuite facilities, with the master bedroom being a grand suite, with its own dressing room and Juliet balcony enjoying views over the rear garden. The top floor is a wonderful space, providing a large cinema/games room plus a separate shower room and bathroom.
Floorplan

Location
Schools
St Georges Hill is internationally renowned as one of the most sought-after private estates in England. Access on to the private, gated estate is controlled 24/7 by the estate’s security personnel. St Georges Hill is set in some 900 acres and features a private championship golf course and a separate private tennis and squash club. The tennis club is one of the foremost racquet sports clubs in England, with 30 grass and all-weather tennis courts, two indoor courts and four squash courts. The tennis club also has a 20-metre indoor swimming pool, a well-equipped gym and a restaurant and bar. In addition to the on-site sporting facilities, there are many other challenging golf courses locally including Burhill, Wisley, Woking, Foxhills, Queenwood, Worplesdon and West Hill. Racing is available at Sandown Park, Ascot, Epsom and Windsor. Polo can be enjoyed at Guards Polo Club and The Royal Berkshire Polo Club.
St Georges Hill offers an ideal location for families looking for security and privacy and there are several excellent English and International schools in the area including Reeds School, St George?s College and The ACS International School at Cobham.
Transport links are excellent in this area. Weybridge mainline station has a regular service to London Waterloo in 28 minutes and the M25 (Junc. 10) is 3 miles away giving access to the motorway network. Central London is 21 miles and accessed via the A3 (2.5 miles) and Heathrow airport (13 miles) and Gatwick airport (21 miles) are in easy reach. All distances and travel times are approximate.