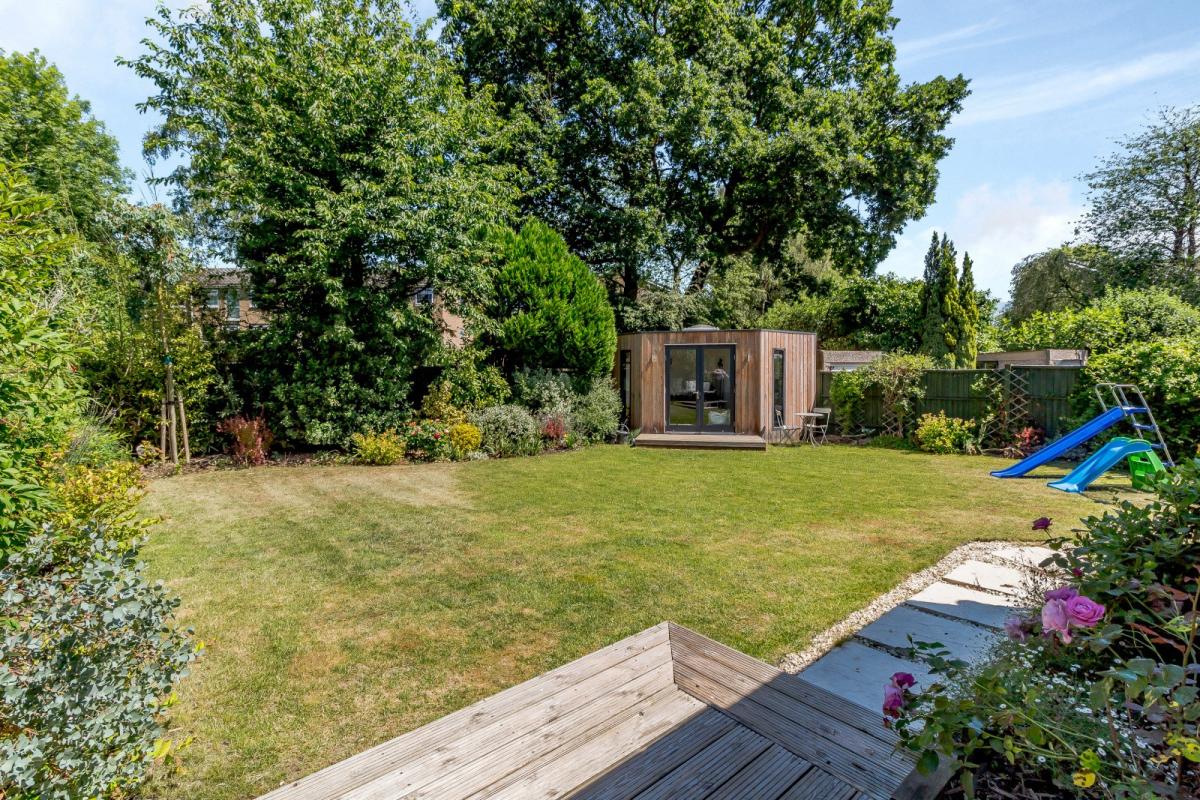Search

Lifestyle
There is a growing trend in the UK to construct substantial garden buildings to provide valuable extra space, whether for a home office, a need for a teenage den, a desire for a quiet retreat or simply a good old garden shed for extra storage.
However, it’s not always as straight forward as putting one up in the garden. Garden buildings, otherwise known as outbuildings, fall under ‘permitted development’, which is regulated by the building’s size, location and usage.
If the proposed building exceeds any of these then planning consent may be required. If in any doubt and to avoid a potentially costly mistake, it is always best to double check with your local Council’s Planning Department, but we’ve outlined the basic rules to help.

A fully powered outbuilding can be found at this family home for sale in Walton on Thames, in the garden you’ll find this wonderful ‘chill out’ area for children, teenagers and adults alike. It could also be used as an outside office space.
The structure can only be single storey with the bottom of the eaves being no higher than 2.5m, with the overall height not exceeding 4m for a pitched roof or 3m for other roof designs.
If the proposed building is within 2m of the boundary it cannot exceed 2.5m in total height whatever the roof type. These heights must also allow for a maximum base/platform thickness of 300mm.

At this 3 bedroom home in Teddington the owners have created a wonderful outside space, ideal for children to play in or teenage den.
Bear in mind the 2.5m height restriction if you intend to place it within 2m of the boundary and also consider that it cannot protrude beyond the principal front elevation of the original dwelling, as it was as of the 1st July 1948 or as it was first built if constructed later.
The proposed building must not take up more than 50% of the original garden area; taking into consideration any existing garages, sheds, greenhouses or outbuildings.
Any conservatories or extensions that were added to the original dwelling that take up garden space must also be taken into consideration.
If your home falls within the Green Belt or other designated areas, planning consent may be required and if you live in a Listed building it may not be permitted, so always check first.

If you intend to work from your new outbuilding, this does not normally require consent, especially if it should not cause a noticeable increase in visitors and associated traffic, including deliveries.
Manufacturing or conducting a business that would cause an increase in noise or other pollutants and or visitors, that could potentially disturb your neighbours, would require planning consent. If you intend to use the building for residential living/sleeping accommodation, then this would require planning consent.
With their increasing popularity and with a growing number of people working from home, we strongly believe that an outbuilding can improve the saleability of your home – we’ve even come across a handful of buyers who will only buy a house with an outbuilding or the space to create one

A beautiful Victorian family home currently for sale in Esher for £1,400,000 comes with a fabulous garden studio with a patio for BBQs and al fresco entertaining!
From Sheds to pool houses, here are is a selection of our favourite outbuildings. Hopefully it will help you find some inspiration for your next outbuilding.
[soliloquy id=”2151″]
More Articles