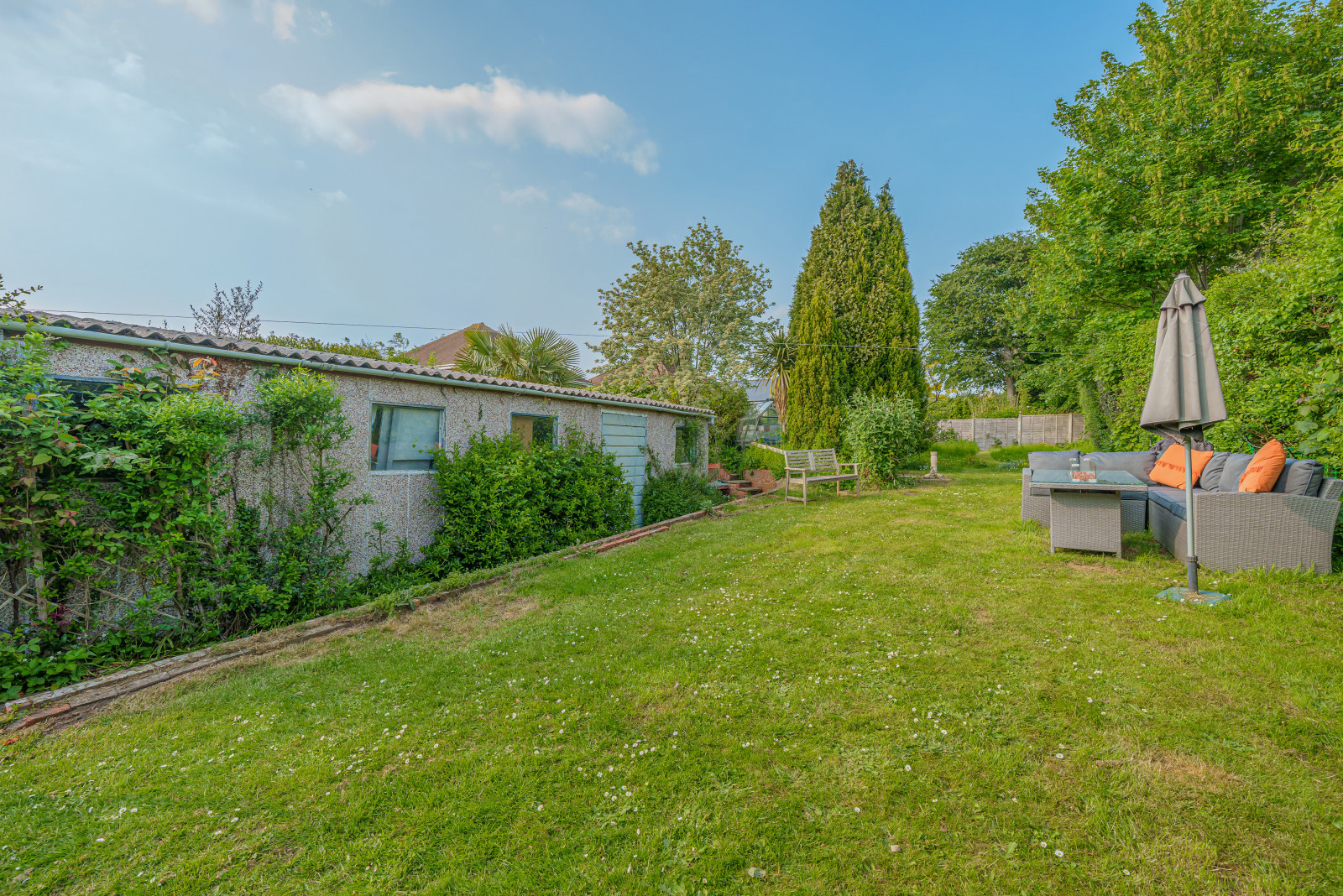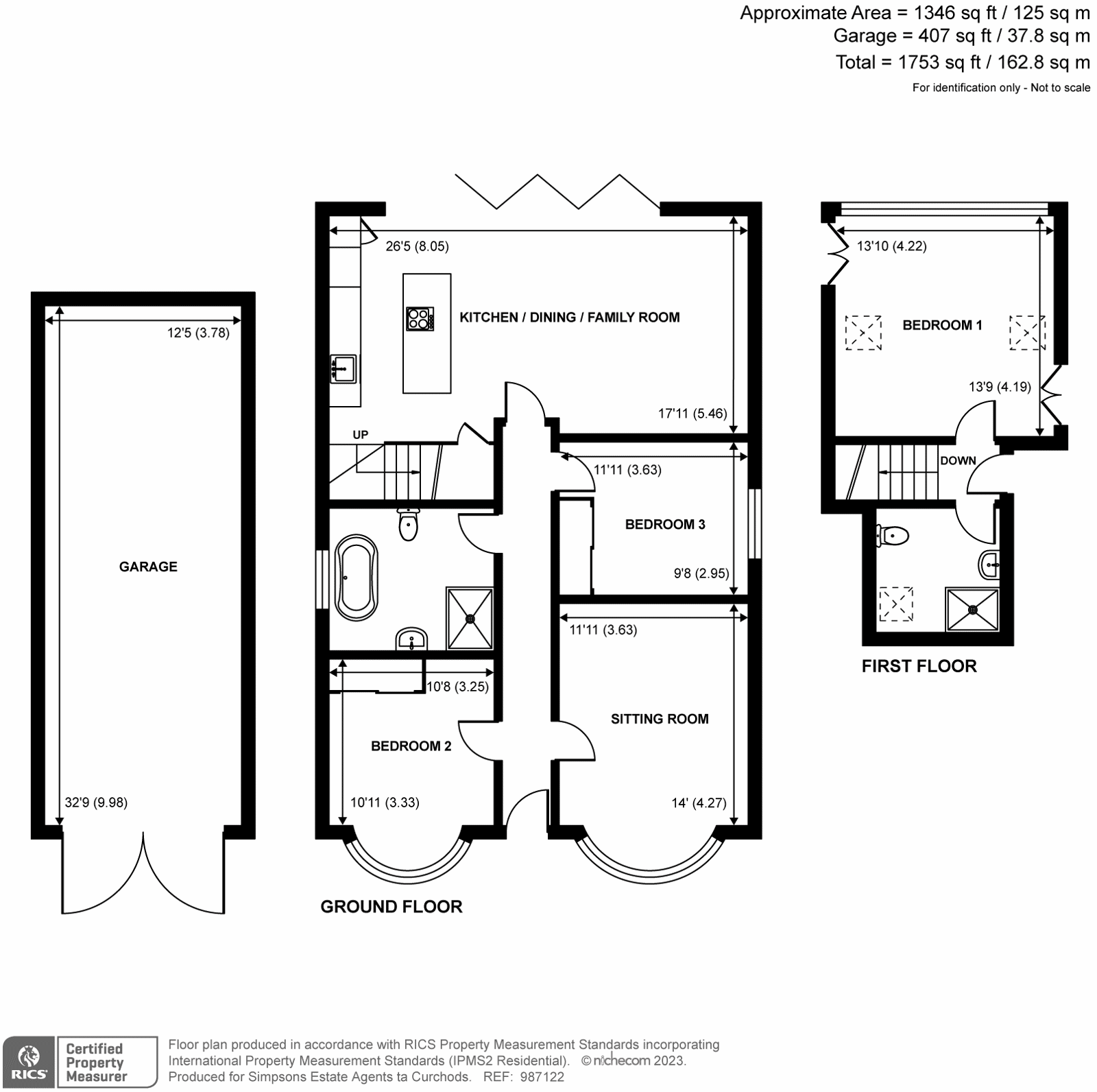Search
Guide Price
£850,000

Floorplan

EPC Rating: C (73)
Council tax band:
Tenure: Freehold
Reference Number: BKM230023
Location
Schools
Amenities
Broadband
Mobile Phone
Bookham is a vibrant, picturesque village surrounded by glorious countryside yet within easy reach of London.
In order to protect Bookham's historic charm, a lot of Bookham High Street and Church Road is in a conservation area. In fact, the village dates back to the Saxon settlement of Bocham, "the village by the Beeches". With thriving local shops, cafes and restaurants including a butcher, fishmonger, greengrocer, bakeries, gift shops, Post Office and small supermarket, Bookham has everything for day-to-day living.
Bookham's railway station, on the London Waterloo line has a journey time of around 55 minutes to Waterloo, ideal for commuting. The M25 can be joined at junction 9 with easy access to Heathrow and Gatwick airports.
Surrounded by National Trust countryside, open farmland, woods and commons, Bookham is ideal for families, walkers, runners, cyclists and horse-ridings. Polesden Lacey, a National Trust house and gardens is just over a mile away from Bookham High Street.