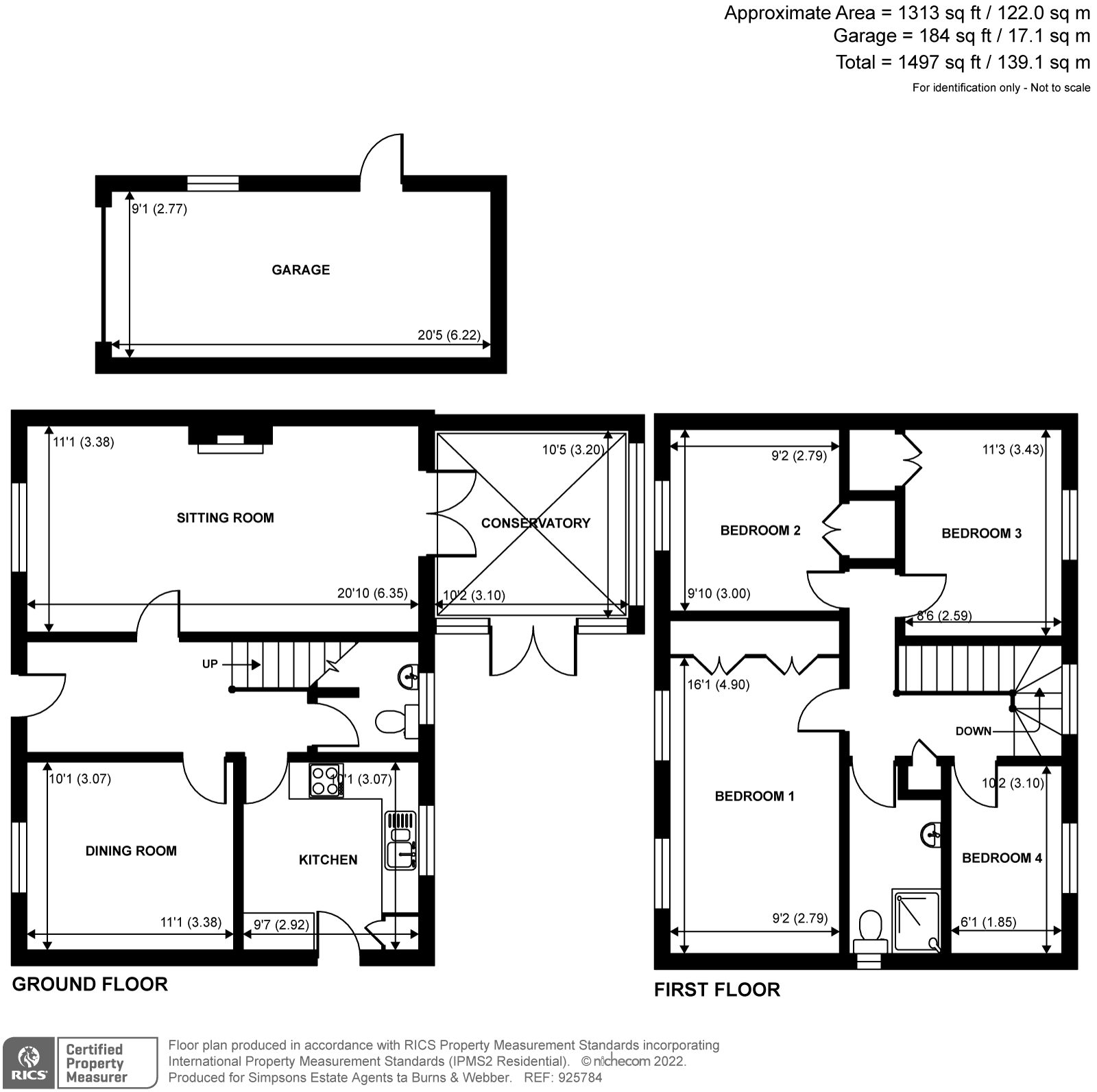Search
Guide Price
£685,000

Conveniently situated within close proximity to the popular village of Cranleigh and its amenities, this well-appointed 4-bedroom family home is located on a spacious corner plot. The property represents an exciting opportunity for the buyer to develop its full potential and create their own bespoke residence.
The ample front garden is mostly laid to lawn with an abundance of bordering shrubs, a driveway to accommodate several cars and detached single garage to the side. A pathway leads to the front door and there is convenient access to the rear garden via an attractive wrought iron gate.
The welcoming hallway affords plenty of light, giving an airy feel and conveniently services all rooms on the ground floor. Boasting double aspect positioning, the bright and spacious sitting room features an open fireplace with attractive marble surround and wooden mantle and French doors lead straight out to the conservatory, offering a wonderful space to enjoy views out to the rear garden all year round.
Towards the back of the house and also offering views to the rear garden, is the kitchen, comprising a range of base and eye level units, integrated appliances; Bosch double oven and grill, Schott Ceran glass ceramic hob, fridge and plenty of space for further appliances. A glass panelled door provides convenient access to the rear garden and garage. The dining room, furnished with original parquet flooring is located to the front of the property and an understairs w/c fitted with white suite and coat hooks complete the downstairs accommodation.
Ascending a turning staircase to the first floor, you will find 4 bedrooms and a family shower room, featuring basin with vanity unit, large fully enclosed corner shower and heated towel rail. The generous principal bedroom to the front of the property, affords two large windows and double built-in wardrobes offering plenty of storage space. There are a further three well-proportioned bedrooms, two of which are situated to the rear, with lovely views out to the garden.
The pretty, mature garden is mostly laid to lawn, with paved areas, attractive pergola with climbing roses, shed and access to the side of the garage. The garden offers plenty of privacy and presents a wonderful area to relax and entertain during the warm summer months.
An internal viewing of this property is highly recommended in order to appreciate the opportunities that lie within.
Floorplan

EPC Rating: D (62)
Council tax band: F
Local Authority: Waverley Borough Council
Tenure: Freehold
Reference Number: BWC220197
Location
Schools
Amenities
Broadband
Mobile Phone
The property is located in a sought-after cul-de-sac, close to the centre of Cranleigh village with its health centre, arts centre, library and leisure centre as well as a comprehensive range of shops including a butcher, fishmonger, M&S 'Simply Food', 2 supermarkets and a wide range of independent retailers. The area is surrounded by open countryside, including the Surrey Hills, ideal for walking, cycling and horse riding. Cranleigh is located 10 miles south of Guildford, with its mainline station with fast service into Waterloo and access to the A3 for the M25 and central London.