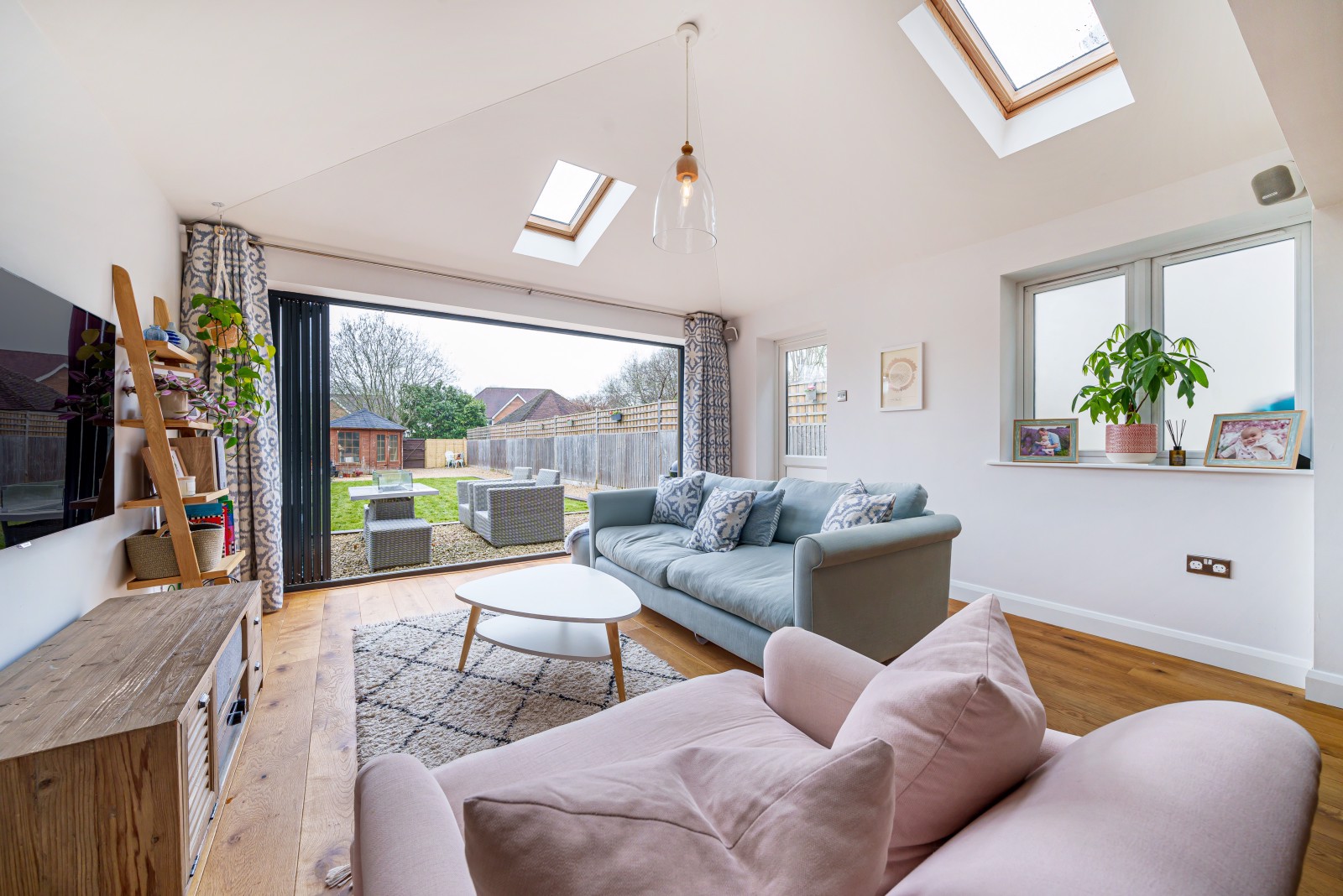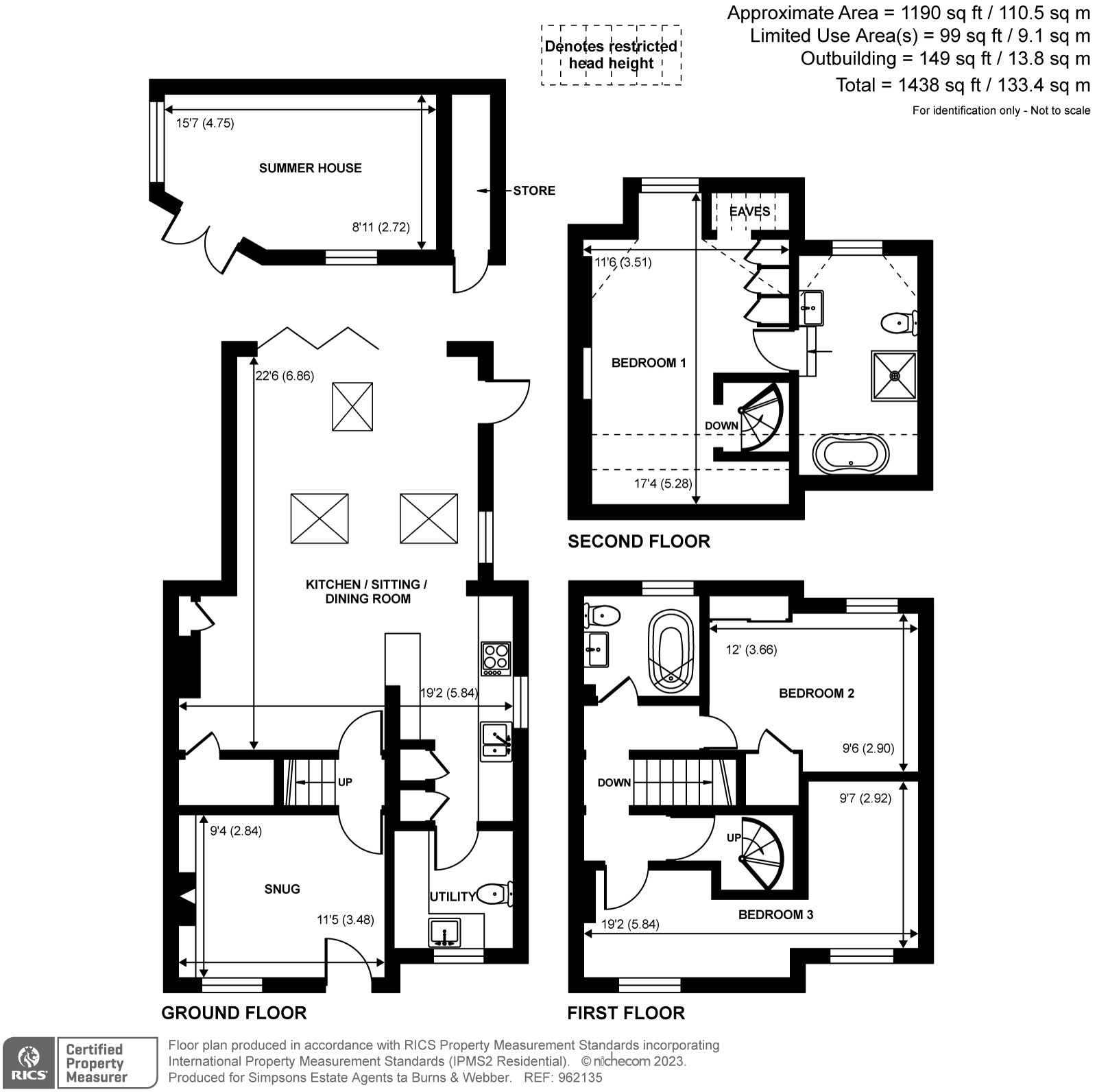Search
Guide Price
£550,000

This wonderful semi-detached cottage, situated near to the village of Cranleigh, boasts an abundance of distinctive features and has recently been renovated to a high standard by the current owners, with the addition of a newly fitted open plan kitchen/diner/family room.
The front of the home is mainly laid to lawn and accessed via steps down to the entry door, however the current owners enter via the rear, where there is a convenient allocated parking area with two spaces and further spaces for visitors.
A door to the side of the property opens into the fabulous, open plan kitchen/dining/family room with beautiful wood flooring and roof lights facilitating plenty of sunlight. This room represents the real hub of the home, with stunning, pale grey shaker style eye, base and full height units with hidden pocket drawers, contrasting quartz, marble effect worktops and integrated Bosch induction hob, cooker and dishwasher. The units have gorgeous brushed gold handles, and hand painted tiles adorn the walls, highlighting that every detail has been carefully designed. The dining area affords an attractive focal fireplace and useful under stairs storage cupboard and another fantastic feature to the room is the ultra-modern SunSeeker Slide & Pivot doors, stretching the width of the back; each door opens individually, eliminating the need for folding hinges. This area offers a truly relaxing space to sit and admire the views to the south facing garden.
There is a useful utility room with lavatory and butler sink, located off of the kitchen, providing room for additional white goods.
Enjoying front aspect positioning, the cosy and inviting snug/sitting room benefits from a beautiful feature fireplace, creating a perfect, quiet space for relaxing in the evening and convenient access to the road is gained via the front door.
Ascending the stairs to the first floor, you will appreciate two generous double bedrooms, situated either side of the landing, the rear aspect offering a fitted double mirrored wardrobe and built in cupboard with shelving. The front bedroom, is L-shaped, creating two distinctive areas and affords a contemporary vertical radiator and double set of windows. There is a fully tiled white family bathroom, to service this floor, comprising traditional roll top bath with shower attachment, and mirrored wall hung vanity units.
A further unique, spiral staircase leads to the second-floor loft conversion, where the principal bedroom is located, enjoying fantastic views to the rear and boasting a stylish ensuite bathroom with traditional roll top bath and separate shower with marble effect wall panel.
The wonderful, south facing rear garden is predominantly laid to lawn with a gravel area, perfect for sitting to relax in during the summer months, which in turn leads to a Summer House to the back and gate to the rear of the property.
This semi-detached cottage has to be viewed internally to appreciate its beautiful presentation and unique features, offering stylish and versatile living space with a sunny, south facing rear garden.
Floorplan

EPC Rating: C (74)
Council tax band: E
Local Authority: Waverley Borough Council
Tenure: Freehold
Reference Number: BWC230071
Location
Schools
Amenities
Broadband
Mobile Phone
Situated between the villages of Cranleigh and Ewhurst, with Cranleigh High Street being approximately 1.2 miles away, where you will find a wide range of shops and amenities, including: a butcher, fishmonger, two supermarkets, a Marks and Spencer 'Simply Food', health centre, library and leisure centre. The area is surrounded by open countryside on the edge of the Surrey Hills, providing unrivalled access to some of the best walking, cycling and horseriding country in the South East. Guildford is approximately 10 miles to the North and offers a wider range of facilities, as well as a mainline station with a service to Waterloo and access to the A3 for London and both airports.