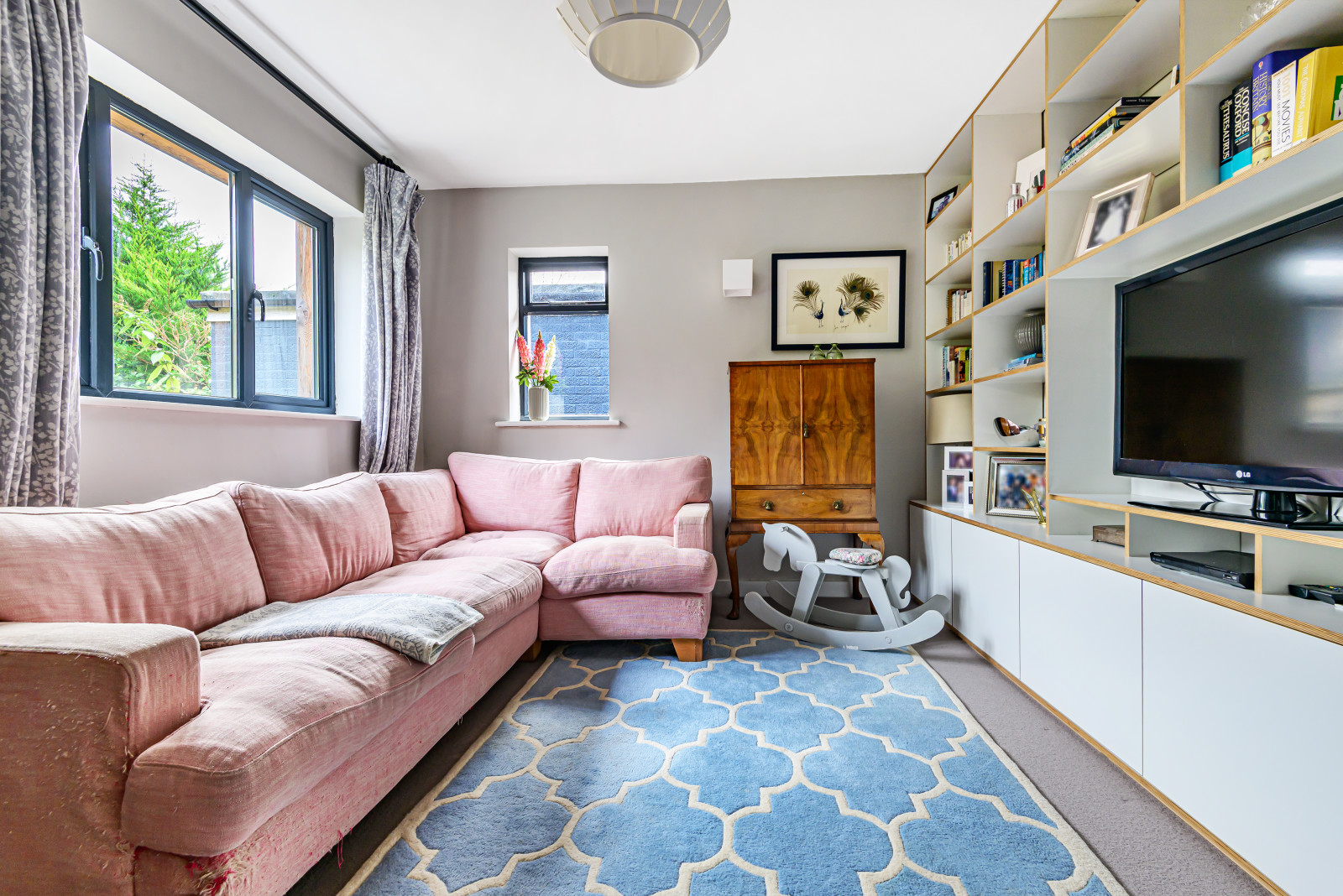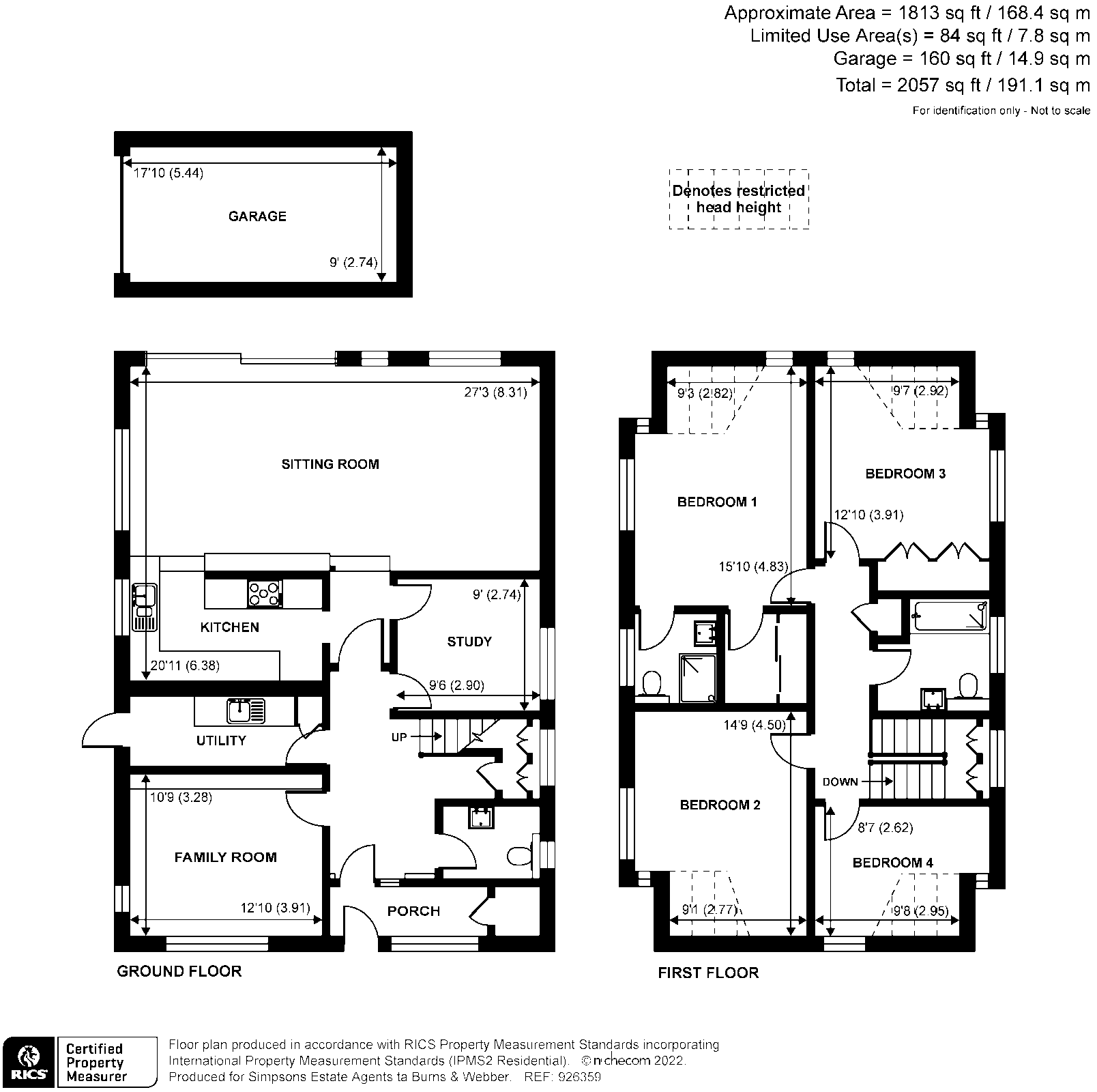Search
Guide Price
£1,100,000

Floorplan

EPC Rating: C (76)
Council tax band: F
Local Authority: Waverley Borough Council
Tenure: Freehold
Reference Number: BWF220283
Location
Schools
Amenities
Broadband
Mobile Phone
The property is located in the popular village of Lower Bourne within walking distance of excellent schools and local shops, and is just a few miles from Farnham town centre. The recreation ground offers a great opportunity to enjoy many outdoor pursuits such as cricket and tennis. The town offers good shopping, recreational, cultural and further educational facilities including the University for the Creative Arts together with a main line station (Waterloo 55 minutes). The town is also undergoing an exciting building programme, Brightwells Yard, which will include a new shopping centre, cinema, eateries and socialising spaces.