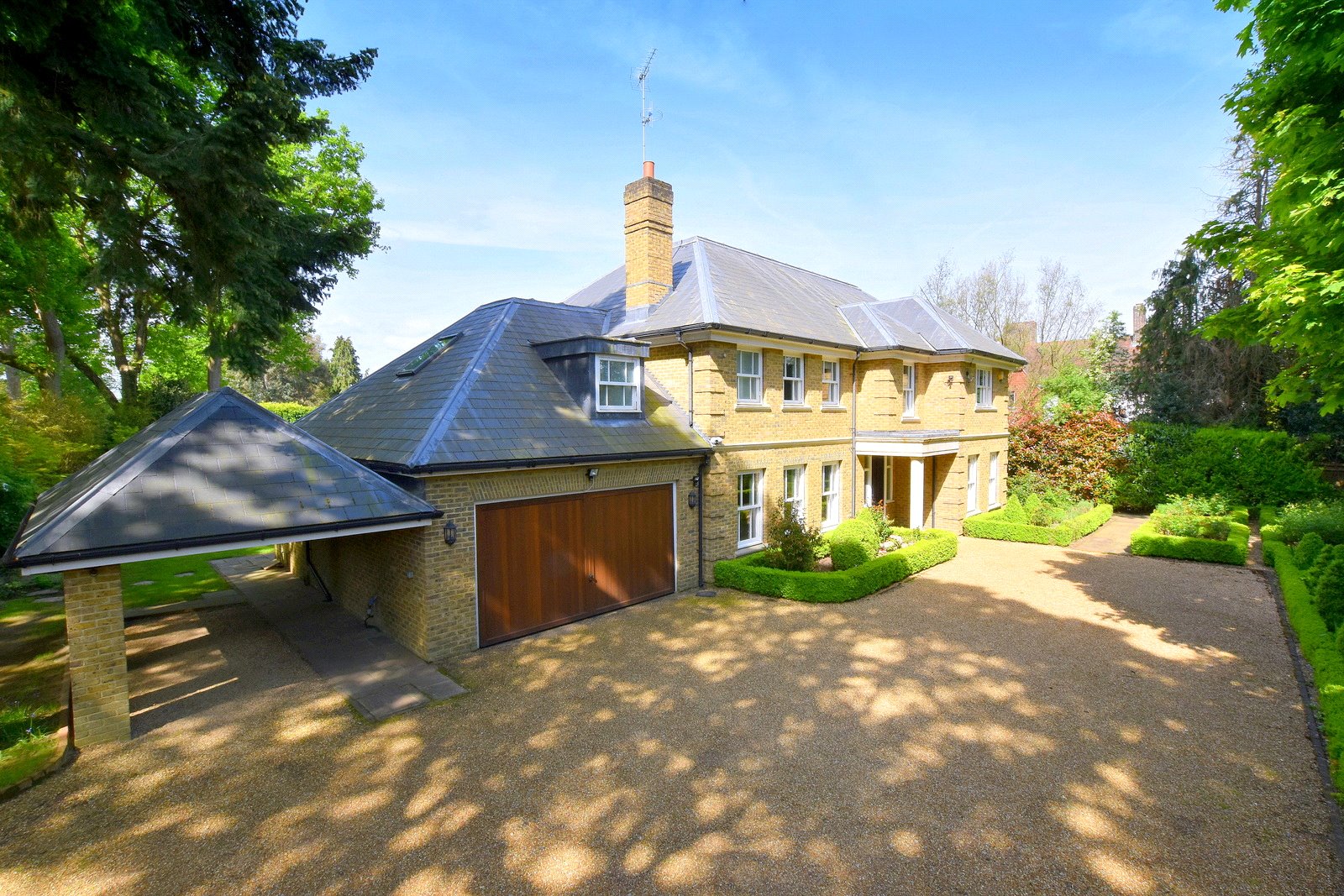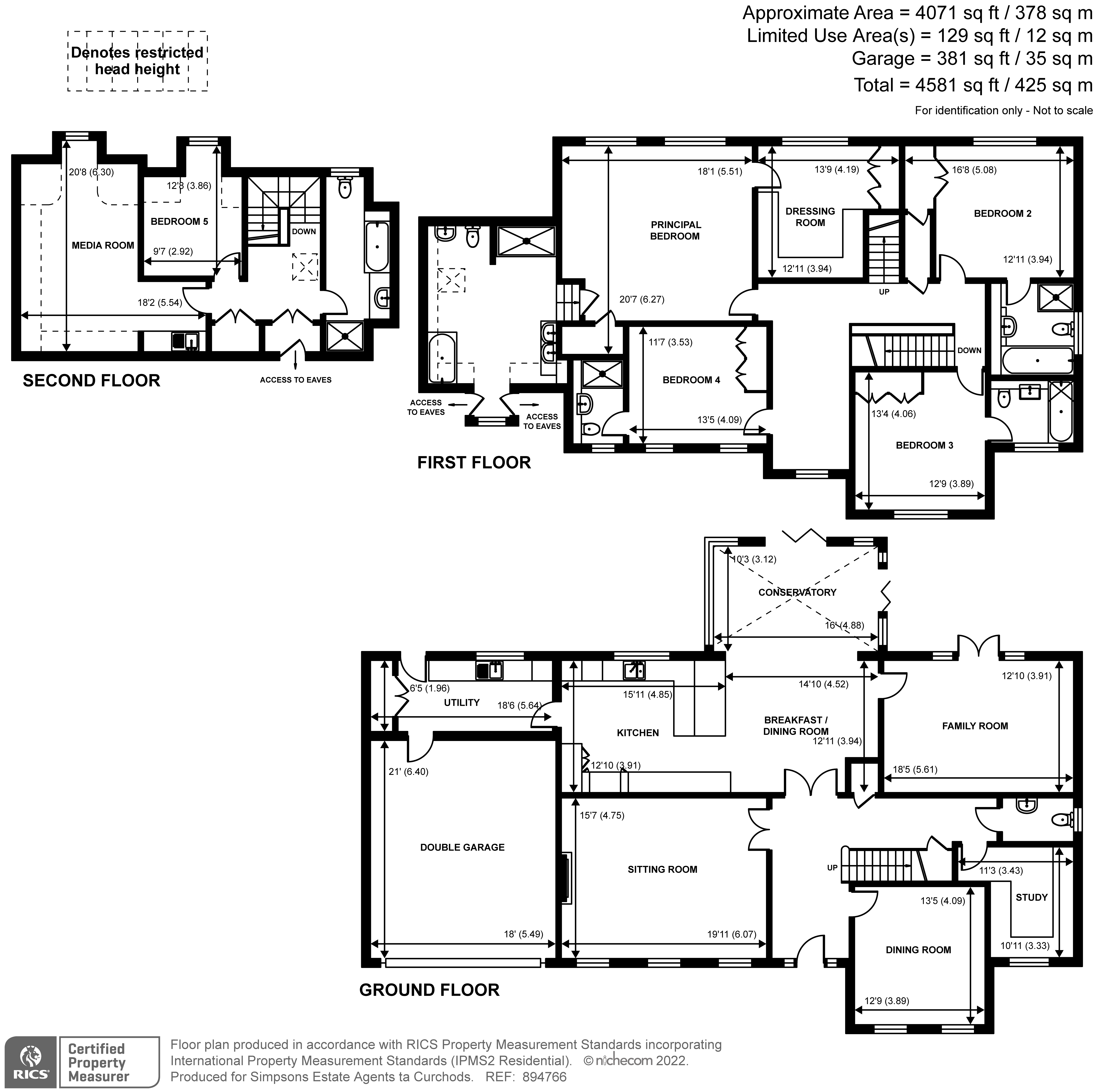Search
Guide Price
£2,695,000

Pembroke House was built as a brand new luxury property by Consilium Homes in 2008 to a very high specification including concrete floors throughout.
The layout of the accommodation is very well balanced over the three floors with all areas having the benefit of heating controlled via individual room or zone thermostats. As you arrive at this home through the electric gate, the expanse of driveway enables parking for numerous cars.
The entrance hall has pairs of doors leading into both the living room with deep, sash windows and stone fireplace as well as into the kitchen/breakfast room with Miele and Neff appliances. This in turn, leads to a conservatory with pairs of bifold doors out to the south-westerly facing paved terrace. Off the dining area is a large family room with French doors leading directly out to the terrace, perfect for dining in complete privacy. The study has bespoke fitted furniture and storage, the practical utility room has a tiled floor with a personal door into the double garage as well as a further door leading out to the rear garden.
Via the turning staircase to the first floor, the principal bedroom looks out to the rear with a sumptuous ensuite bathroom with jacuzzi bath, separate shower and individual sinks. Off the principal bedroom is a fully fitted walk-in wardrobe with bespoke storage options. There are three further bedroom suites on the first floor.
On the second floor, is an option for either guest or staff accommodation with a media room with kitchenette facilities. There is a further bedroom as well as a generous bathroom again with a bath and separate shower.
Floorplan

EPC Rating: C (76)
Council tax band: H
Local Authority: Elmbridge
Tenure: Freehold
Reference Number: CCM210025
Location
Schools
Amenities
Broadband
Mobile Phone
Leigh Hill Road is a highly regarded and popular location, being within walking distance of both the High Street and also the ACS School. The A3 and M25 are close by affording access to central London, the coast as well as links to London's two main airports at Heathrow and Gatwick.
Cobham High Street has an excellent mix of cafes and restaurants along with a comprehensive range of shops. Cobham and its adjoining villages are renowned for their excellent range of both state and private/international schools. Cobham station provides a service to London Waterloo and Esher station is only a short drive away from this home.