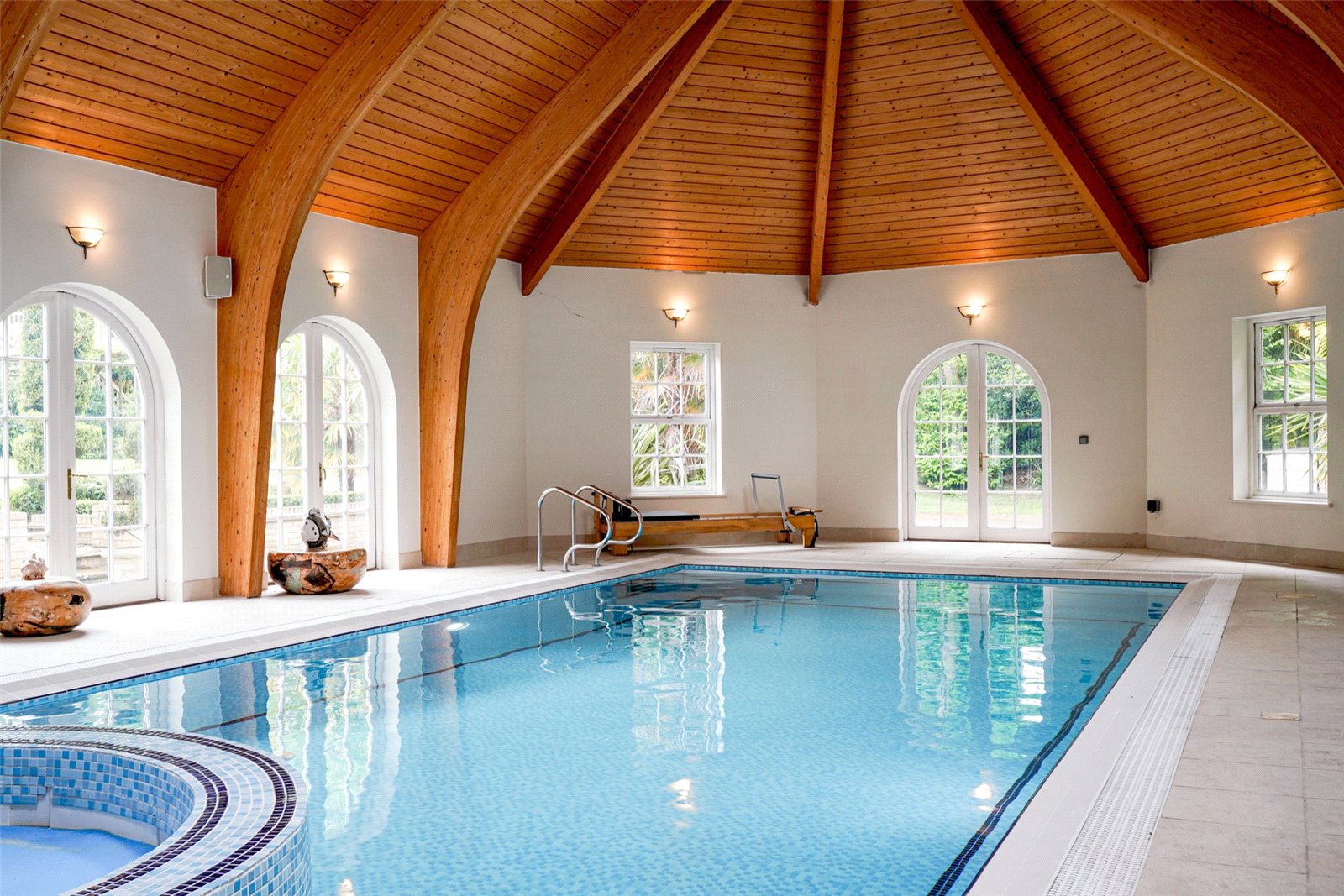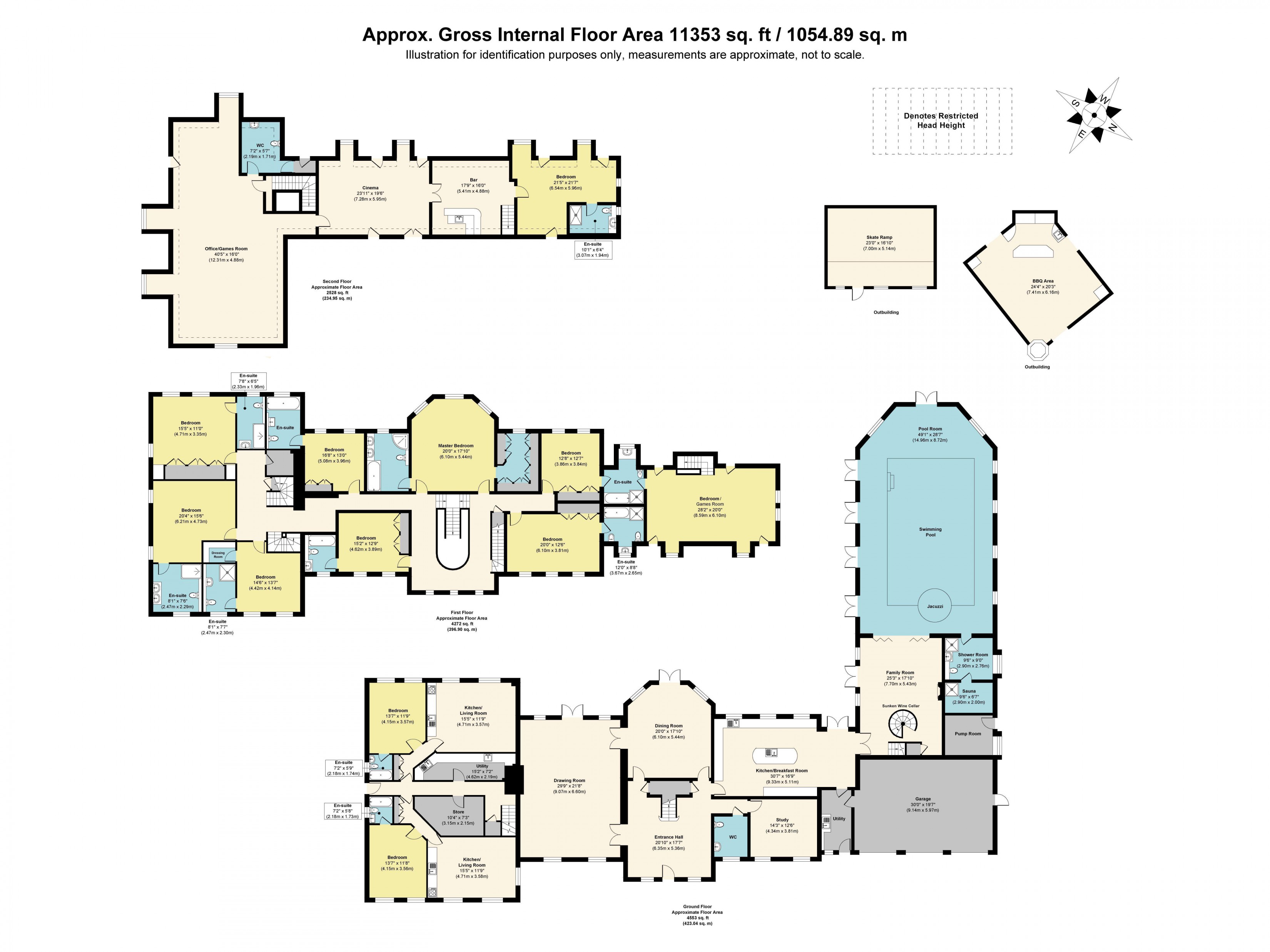Search
Guide Price
£5,750,000

Broomfield Ride is situated within the exclusive Crown Estate moments away from the village of Oxshott and the mainline railway station with easy access to London Waterloo. A whole host of wonderful schools are right on your doorstep as is the A3 and M25 providing easy access to Heathrow and Gatwick airports.
Originally constructed by Runnymede Homes to their renowned specification this substantial family home provides total flexibility in its layout after the original footprint was sympathetically enlarged over recent times. Approaching 12,000 sq ft arranged over three floors the configuration is just perfect for large families with the flexibility to provide staff quarters/au-pair suites, if required which are fully self-contained.
The principal entertaining areas dove-tail perfectly with the majority enjoying views across the secluded gardens capturing an abundance of natural light due to the favourable orientation. The kitchen-breakfast room is distinctive in size and well equipped for entertaining purposes with a sunken wine cellar adjacent in the family room. The indoor swimming pool/fitness area is a fabulous size with doors opening into the garden with changing room and sauna facilities.
To the main body of the house on the first floor there are five/six bedrooms including an impressive master suite with en-suite bathroom and dressing room. The second floor is totally self-contained, if required, ideal for a teenagers area with games room (could be utilised as an office), the family room is currently used as a cinema plus a kitchen area and bedroom.
The extended part of the house could provide an extra four/five bedrooms or alternatively entertaining spaces with twin kitchen areas. The bedroom facilities currently enjoy en-suite facilities - the majority individually themed.
Floorplan

EPC Rating: A (97)
Council tax band: H
Local Authority: Elmbridge
Tenure: Freehold
Reference Number: CER200328
Location
Schools
Amenities
Broadband
Mobile Phone
Broomfield Ride is one of the premier settings amongst this exclusive estate. The A3 and M25 are within easy striking distance as are the International airports. Esher and Cobham shopping facilities are nearby incorporating boutiques, restaurants and bars.