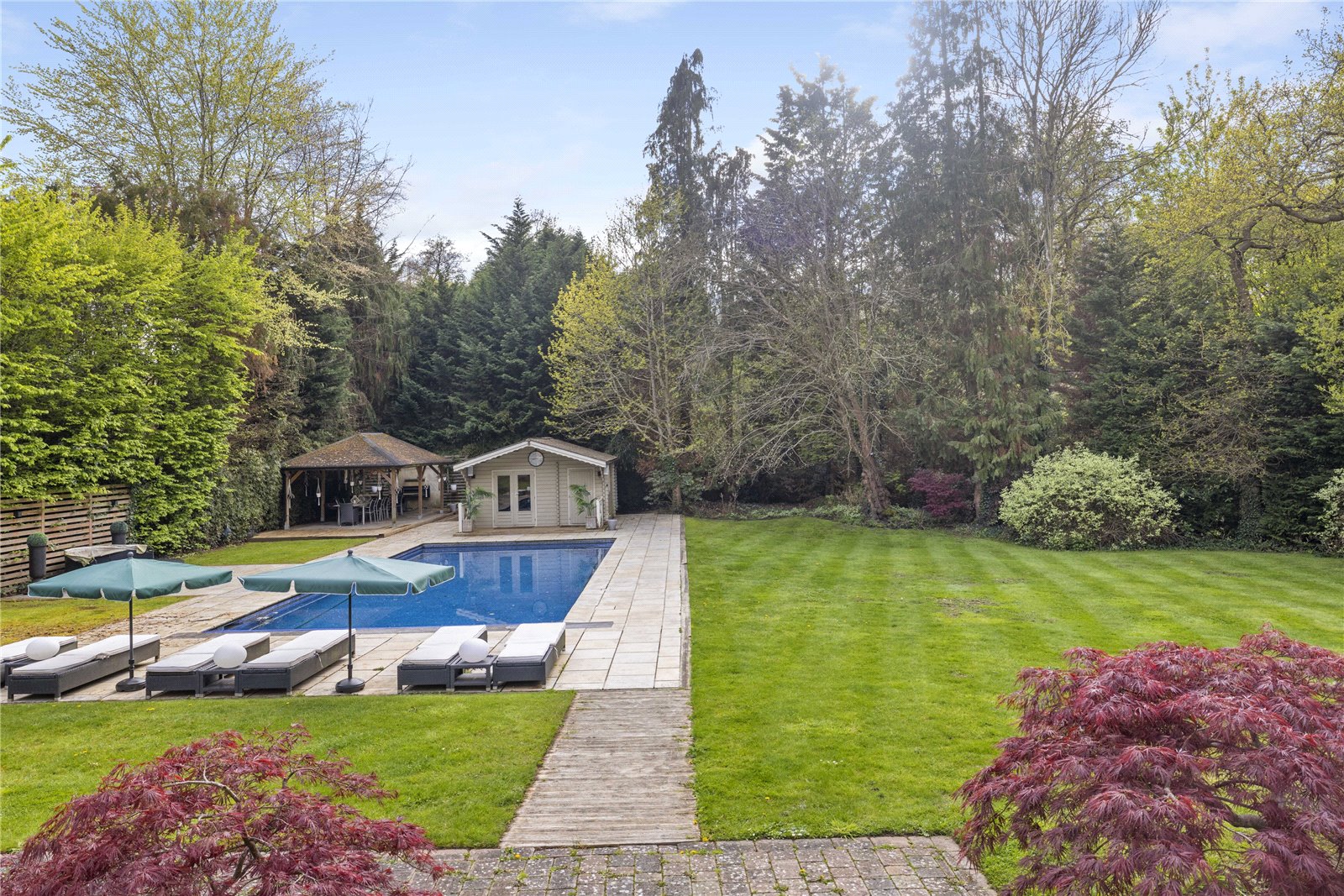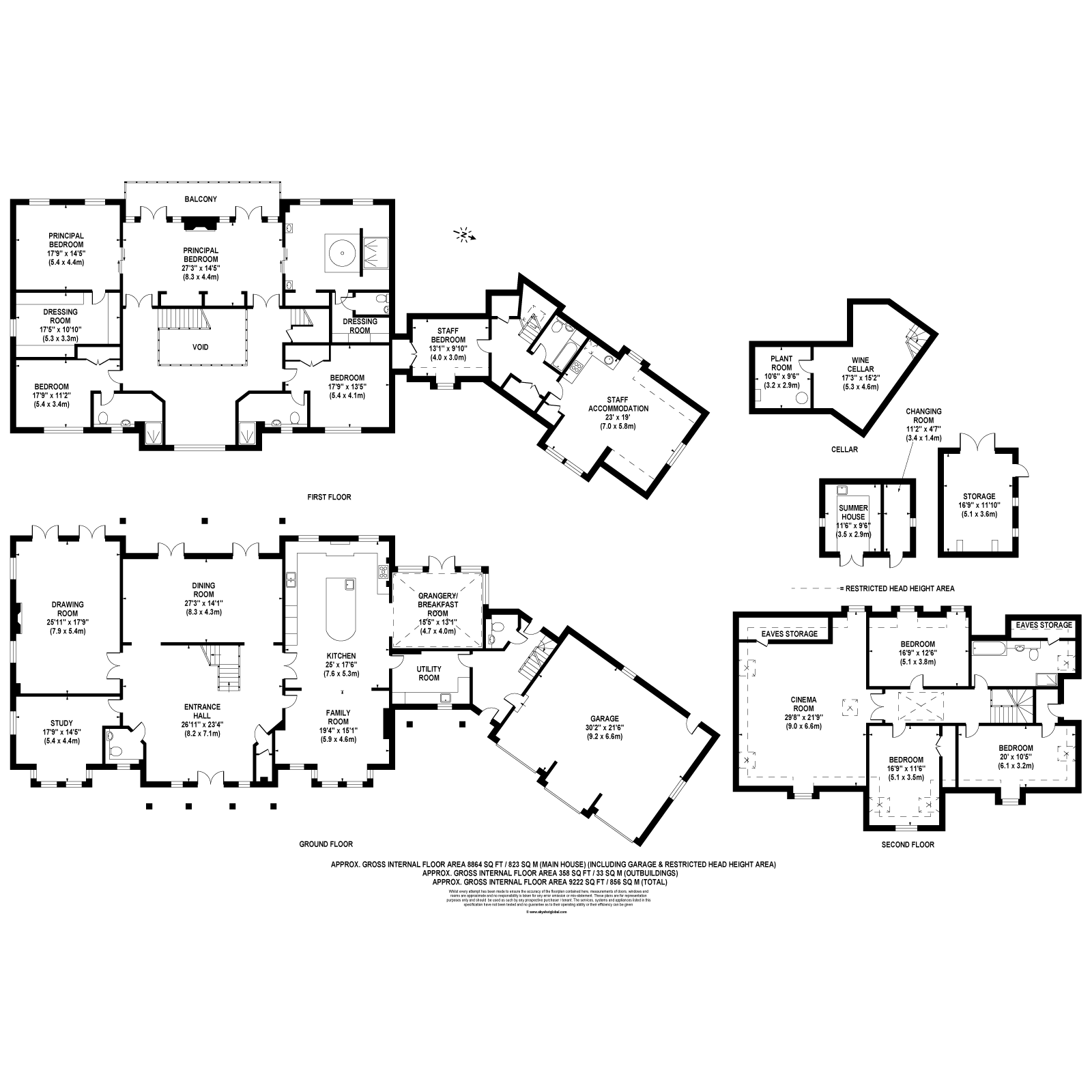Search
Guide Price
£4,000,000

Floorplan

EPC Rating: C (80)
Council tax band: H
Local Authority: Elmbridge Borough Council
Tenure: Freehold
Reference Number: CER210230
Location
Schools
Amenities
Broadband
Mobile Phone
Located conveniently within walking distance
from Oxshott Village and train station, providing
a regular service to Waterloo or Guildford, There
are many local amenities close by with easy
reach, with Oxshott Village Sports Club close by,
several excellent golf clubs, and the property is
surrounded by woodland, ideal for lovely walks.
There is an excellent selection of schools close by.