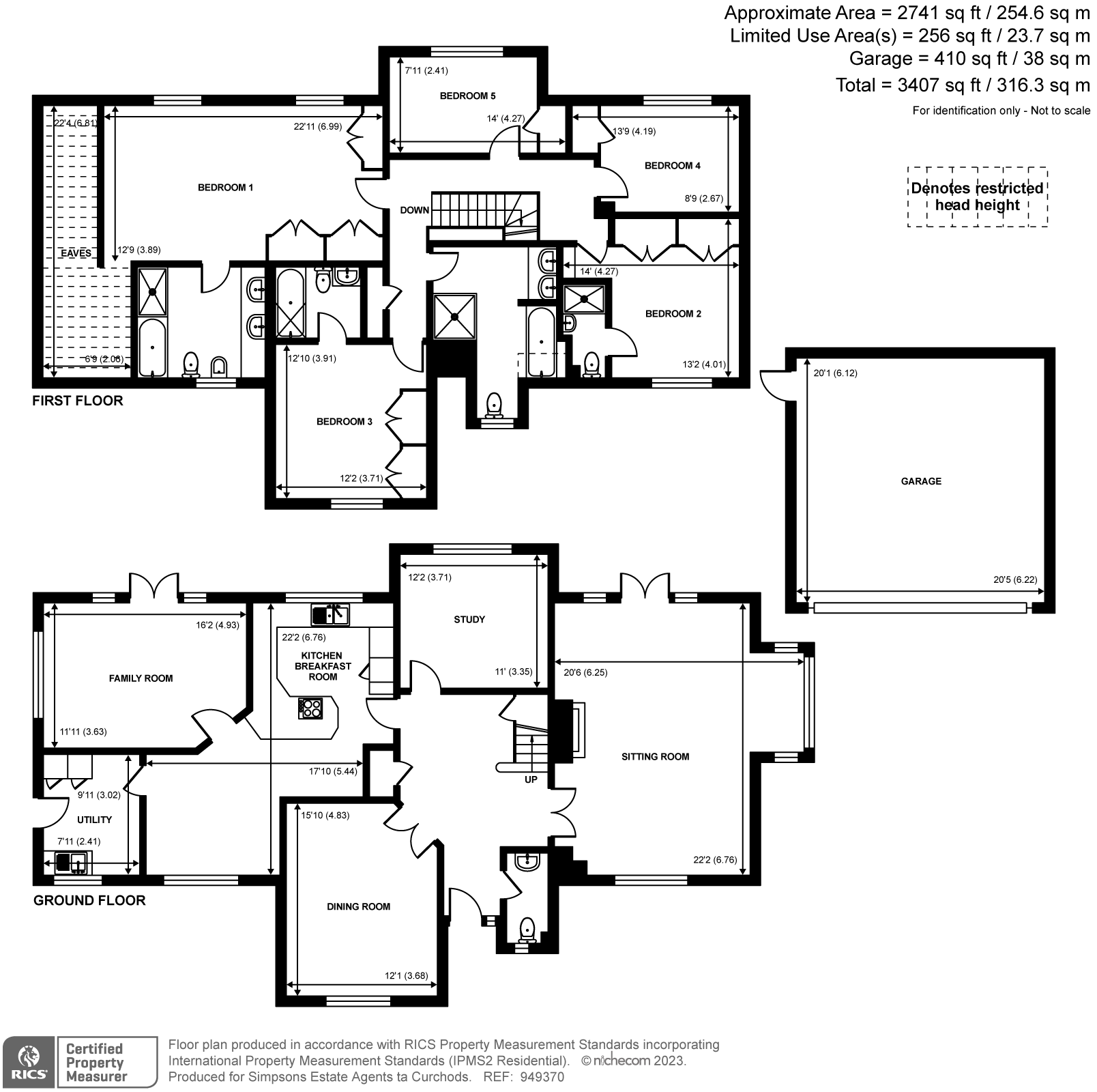Search
Offers in Excess
£2,000,000

Built in the mid 90's by Berkeley Homes is this fantastic five-bedroom, four-bathroom family home. In good condition throughout, yet offering huge potential to reconfigure and refurbish and create a forever home. Set on an elevated west-facing plot with a detached double garage and parking for several cars to the front, and a large private and secluded garden to the rear. Situated on a private gated road in the heart of Oxshott, within walking distance of Oxshott Station and Village.
The ground floor offers plenty of space for those wanting more open-plan living accommodation. Steps lead up to a large entrance hallway which includes a w/c and gives access to three of the four reception rooms. The formal sitting room is extremely bright with its triple aspect and spans the entire depth of the property and there is a large bay window and fireplace. The study at the rear looks over the garden and there is a large formal dining room to the front. The open-plan kitchen/breakfast room is the heart of the house and has views front and back as well as a large utility room with side access. Finally, there is a large double-aspect family room/playroom, ideally located directly off of the kitchen with French doors leading out to the rear garden.
The space and potential continue on the first floor which offers five double bedrooms and four bathrooms. The principal bedroom is 22' wide and looks over the rear garden. There are several built-in wardrobes and a large en-suite with a walk-in shower, bathtub, and twin basins. Bedrooms two and three are both great size double rooms, each with two built-in wardrobes and an en-suite. Bedrooms four and five overlook the garden, have a built-in wardrobe, and share a large family bathroom. There is huge potential, subject to planning permission, to convert the loft and create further bedroom or living accommodation if required.
Floorplan

EPC Rating: D (68)
Council tax band: H
Local Authority: Elmbridge
Tenure: Freehold
Reference Number: CER220233
Location
Schools
Amenities
Broadband
Mobile Phone
Chatsworth Place is ideally located for those looking for a private hidden location yet within walking distance of both Oxshott village and mainline station. The A3 and M25 are within easy striking distance as are the international airports.
Esher and Cobham shopping facilities are nearby incorporating boutiques, restaurants, and bars. Schooling in the area is wide and varied suiting children of all ages with Danes Hill, Reeds, Parkside, St John's, and Notre Dame to name a few.