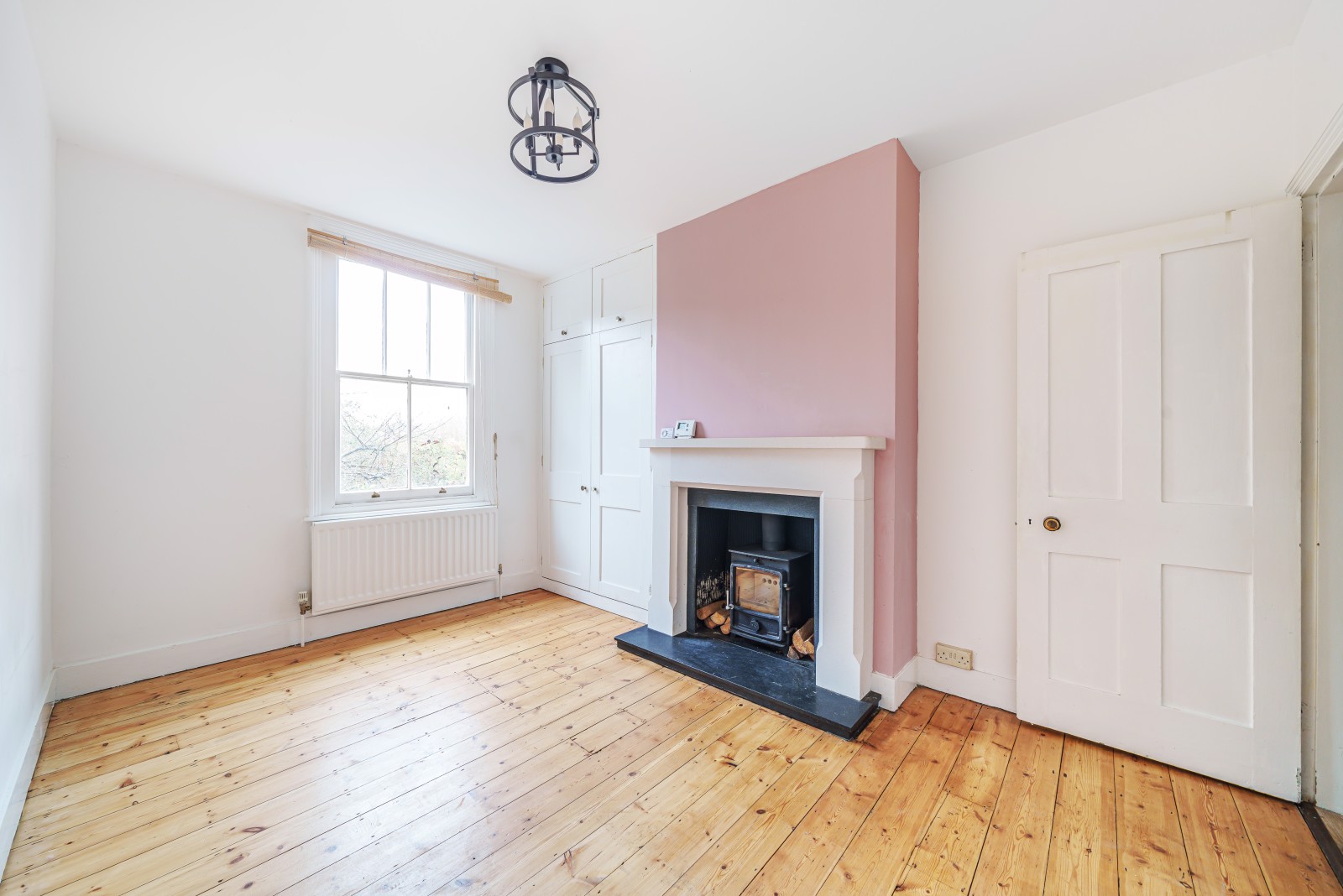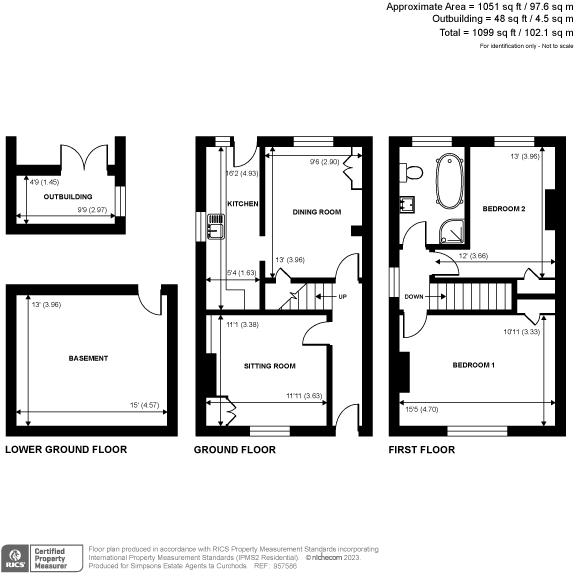Search
Guide Price
£525,000

Floorplan

EPC Rating: D (62)
Council tax band:
Tenure: Freehold
Reference Number: CGD230096
Location
Schools
Amenities
Broadband
Mobile Phone
Situated in the heart of central GU2, Rupert Road is undoubtedly one of the more convenient and attractive locations when it comes to town centre living and is ideally located in the catchment area for highly regarded state schools across all age groups. Guildford mainline station serving London Waterloo is within a short walk as are fantastic walks along the Downs and River Wey. The town's beautiful and historic High Street is within half a mile and is lined with an eclectic collection of bars, cafes, and restaurants that seem to cater for almost every conceivable taste and there are almost endless shopping opportunities on both the lower and the upper High Streets. The A3 is accessible for London and major airports via the M25.