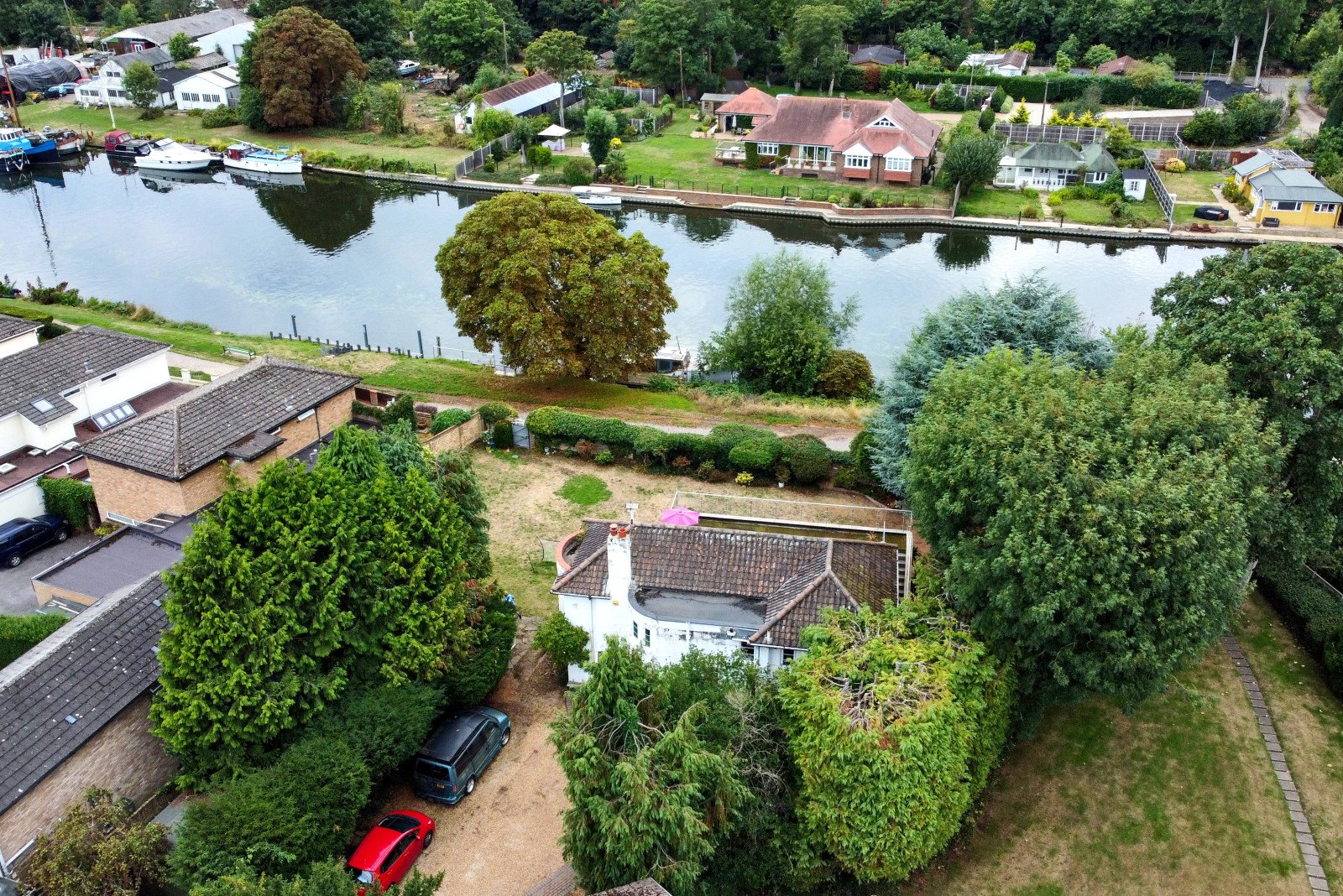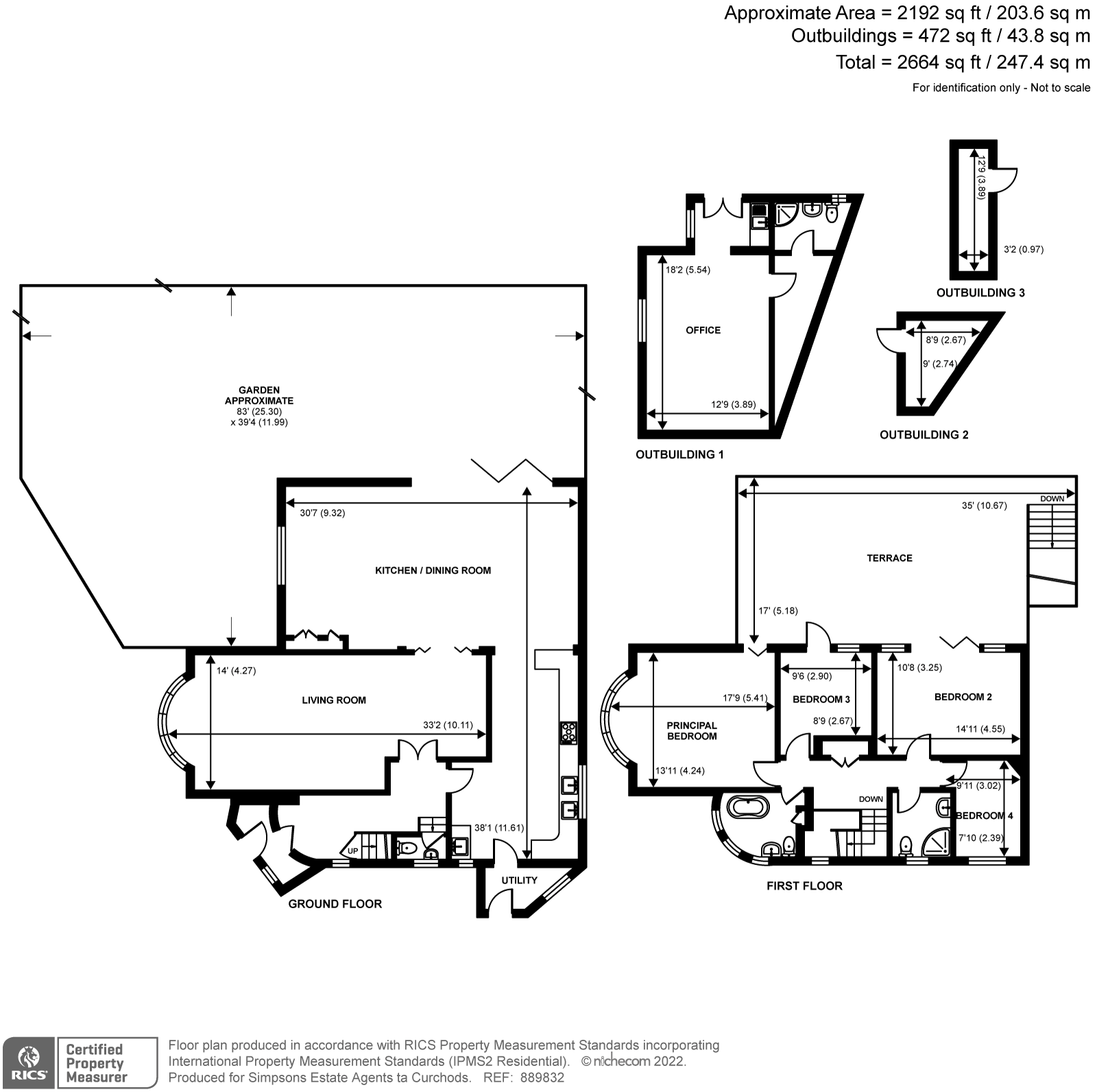Search
Asking Price
£1,600,000

This lovely home has the air of a bygone era, built in 1934 to the fashionable Art Deco design with smooth white rendered elevations rising to a pantile roof, stylised by 2 storey bay windows and a large roof terrace across the rear to take full advantage of the delightful river views. The property has been extensively modernised and extended since 2013 to offer excellent entertaining space with an impressive full width rear extension that wraps around and with a polished porcelain floor flows through into the open plan kitchen that has been attractively fitted with a range of contemporary style units with provision for the usual appliances. All the principal rooms overlook the gardens and there is still further opportunity for alteration or reconfiguration to your own style and individual requirements.
To the first floor are four double bedrooms, three of which open onto a large roof terrace that affords panoramic westerly views over the river Thames and surrounding countryside. The double aspect master bedroom is of a generous size and is adjacent to the principal bathroom set into the bay, which has been refitted with a modern 3-piece suite that gives that twist to the original period style. In addition, there is a separate shower room off the landing.
This home is ideal for a buyer that runs their own business, as adjacent to the main house and to the right of the driveway, is a detached office that has been extensively refurbished to accommodate the demands of modern business with main room easily accommodating 3 desks, a server room, air conditioning, a separate shower room with WC and a kitchenette.
Immediately opposite the property, our clients have a licenced mooring, with a recently constructed landing stage giving mainstreaming mooring onto this picturesque stretch of the river Thames.
Council Tax Band: G

EPC Rating: D (68)
Council tax band: G
Local Authority: Spelthorne Borough Council
Tenure: Freehold
Reference Number: CSN180008
Location
Schools
Amenities
Broadband
Mobile Phone
From the top of Shepperton High Street, turn left at the traffic lights onto Laleham Road. Proceed over the bridge and continue straight across the next set of traffic lights and two mini roundabouts onto Shepperton Road. Upon reaching Laleham village continue past the park on the left and take the third turning on the left beside the war memorial onto Blacksmiths Lane, then right onto the unmade drive beside Plane tree House. Bear right at the bottom of the drive and “By The River”, 201 Thameside, can be found in the right hand corner.