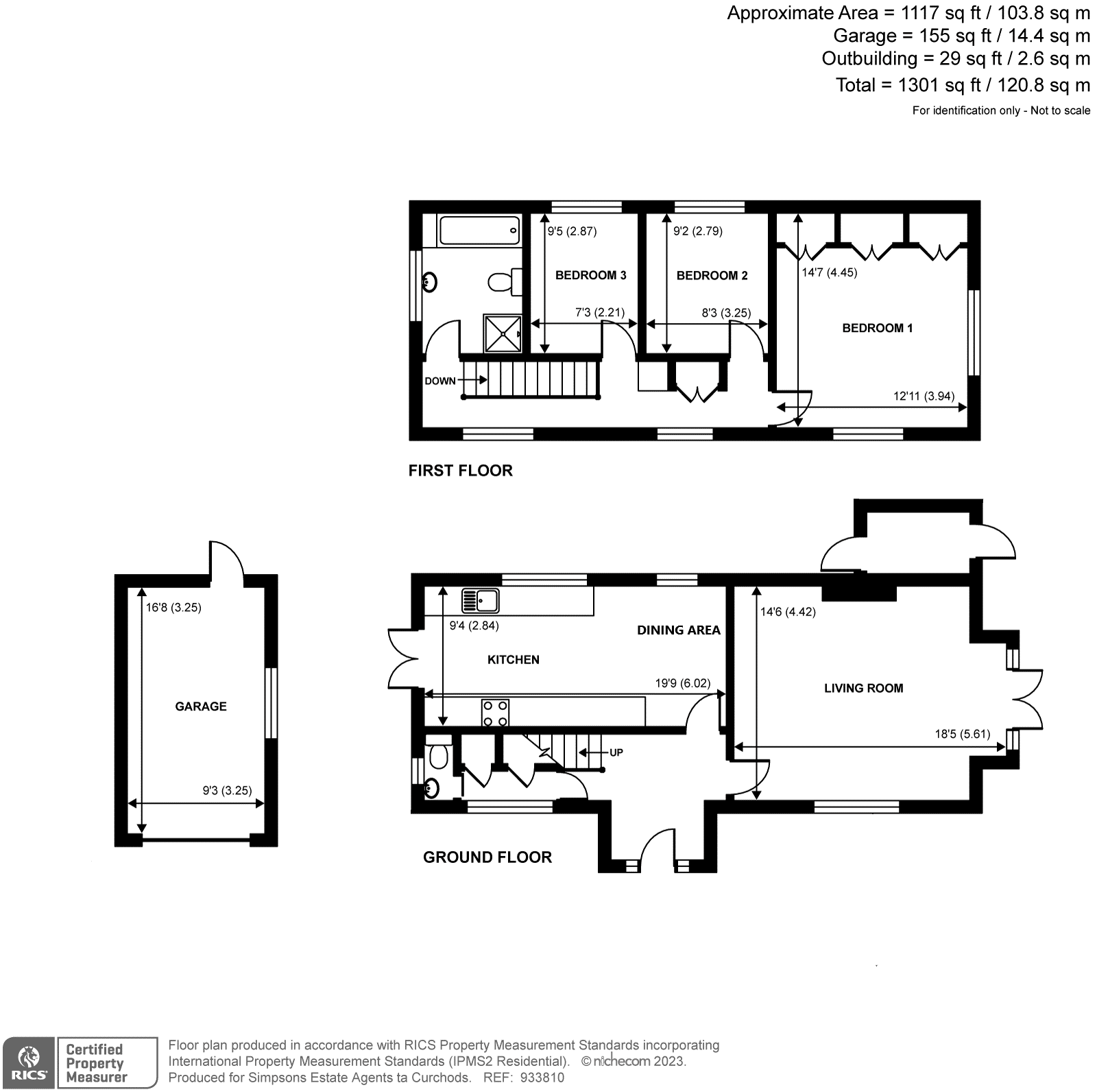Search
Asking Price
£550,000

This attractive double fronted family home was originally constructed in 1950's by the builder for his own family’s occupation and provides well-proportioned accommodation with excellent entertaining space. All the principal rooms are double aspect, flooding the rooms with natural light. The square reception hall has a useful lobby to the side that offers good storage and leads to a guest cloakroom. The south facing living room is lovely bright room with French doors to the side opening onto the garden and retains its open fireplace. To the rear is an open plan kitchen/diner fitted with a range of modern walnut style units, inset with a 5-ring gas fired range cooker and an integrated dishwasher and washing machine. To the first floor are three bedrooms, the generously sized master bedroom is fitted with a range of wardrobes, in addition there are two further equally sized bedrooms, designed for the original owner’s children to save arguments. The bathroom has been attractively refitted with a modern suite including a separate shower cubicle.
The total plot extends to 80' x 34' with the gardens enclosing the property to the front and on both sides. Being mainly laid to lawn with established shrub beds, screened to the front by close board fencing and cut hedging. To the rear is a shed and to the left of the plot is a double width driveway leading to a brick-built garage with power and lighting. There is space to the side to extend the garage or create a carport.
Floorplan

EPC Rating: D (59)
Council tax band: E
Local Authority: Spelthorne Borough Council
Tenure: Freehold
Reference Number: CSN220151
Location
Schools
Amenities
Broadband
Mobile Phone
Horne Road is a quiet, popular tree lined residential road conveniently situated close to local, shops, park, bus routes and within the catchment of reputable local schools. Shepperton's bustling High Street with its traditional friendly village community, mainline station (London Waterloo 53 minutes) are within approximately 0.9 mile's walk. There is a reputable array of state and private schools within the area catering for all ages groups. There are excellent recreational facilities in the area including many golf courses, gyms, riverside walks along the Thames Path, stretching from Kemble, Gloucestershire to the Thames Barrier at Woolwich, boating activities on the Thames and open water swimming at Ferris Lake. For the motorist Junction 1 of the M3 and the A316 to London are 2.9 miles away and Junction 11 of the M25 is 4.2 miles. Heathrow airport is also close at hand being only 8 miles drive.