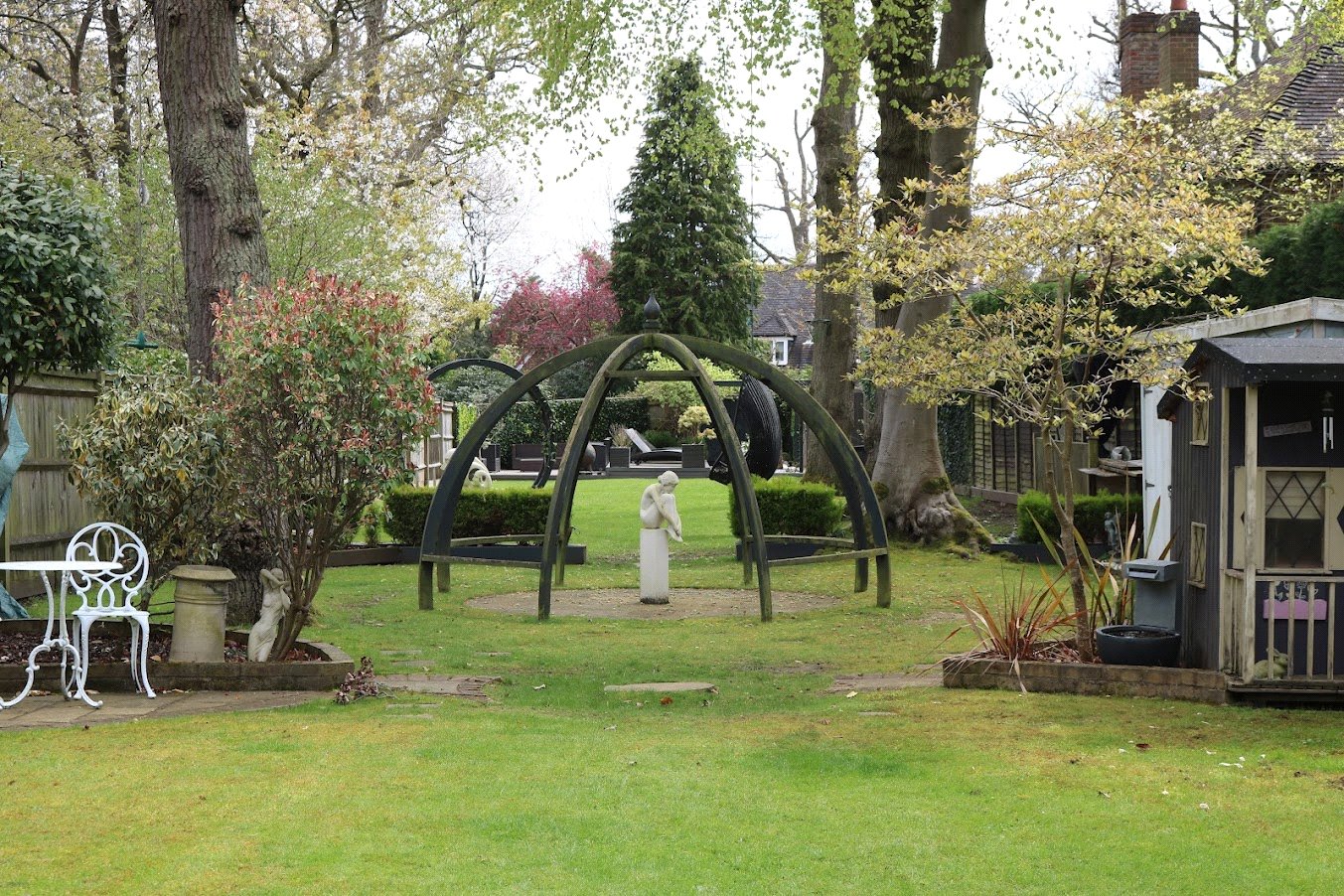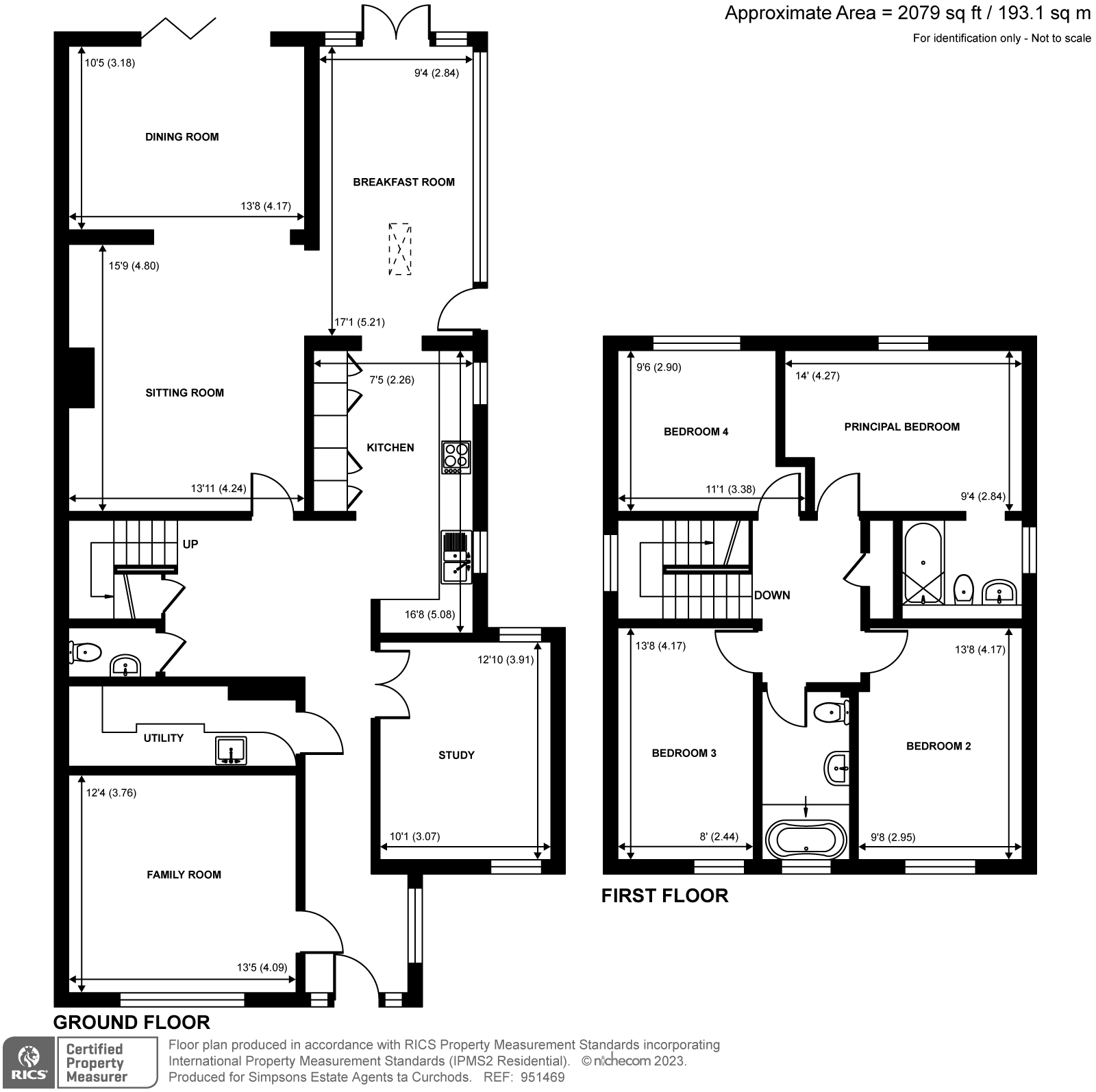Search
Guide Price
£1,100,000

If our clients' intention was to achieve a truly wonderful family home, then I would have to say they have clearly succeeded in their goal as this property impresses in so many ways.
At first glance the property may appear to be a normal, family home. However, as you walk through the door you realise there is so much more than first impressions would have you believe. With enough space for a growing, or grown family the ground floor has a well planned layout. The lounge, which is accessed from a spacious hall, has a log burning stove making a real focal point of the room. It's a natural flow to a formal dining area with bi-folding doors looking out onto the beautiful garden. The kitchen, also accessed from the hall, has an open plan layout leading to the breakfast/family area for a more informal eating or entertaining family and friends while cooking, which in turn has patio doors out onto the garden. In addition to the front of the property you have two separate reception rooms one is made up as an office while the former double garage has been transformed to a wonderful room that could be used for many different things including a ground floor bedroom. The ground is finished with a good size utility room, stylish WC, an under-stairs storage area.
The feeling of space continues upstairs, with a bright and airy landing leading to four good size double rooms all of which offer enough space for a double bed. A family bathroom and an en-suite are also on the first floor.
The layout of this wonderful home is extremely convenient for modern day life as it has the open plan living space which so many families now look for, as well as having a separate lounge for those quiet times when the children have gone to bed.
As previously stated, the garden is simply beautiful. Being of a southerly aspect and mainly laid to lawn, it is approximately 180 feet in length and offers the new owner plenty of space to play, both for children and adults alike. With a few tall and impressive trees in the garden there is sun and shade at any given time. To the front of the property there is ample off road parking.

EPC Rating: (0)
Council tax band: G
Local Authority: Woking Borough Council
Tenure: Freehold
Reference Number: CWB060133
Location
Schools
Amenities
Broadband
Mobile Phone
As mentioned, the property is located in a cul-de-sac location in the heart of Dartnell Park which is exceptionally popular due to the convenience of West Byfleet town centre and main line station. West Byfleet has an outstanding range of local shops and restaurants, as well as being close to excellent schools for all ages, both private and state as well as many picturesque walks with the Basingstoke and Wey Navigation canals being close by.