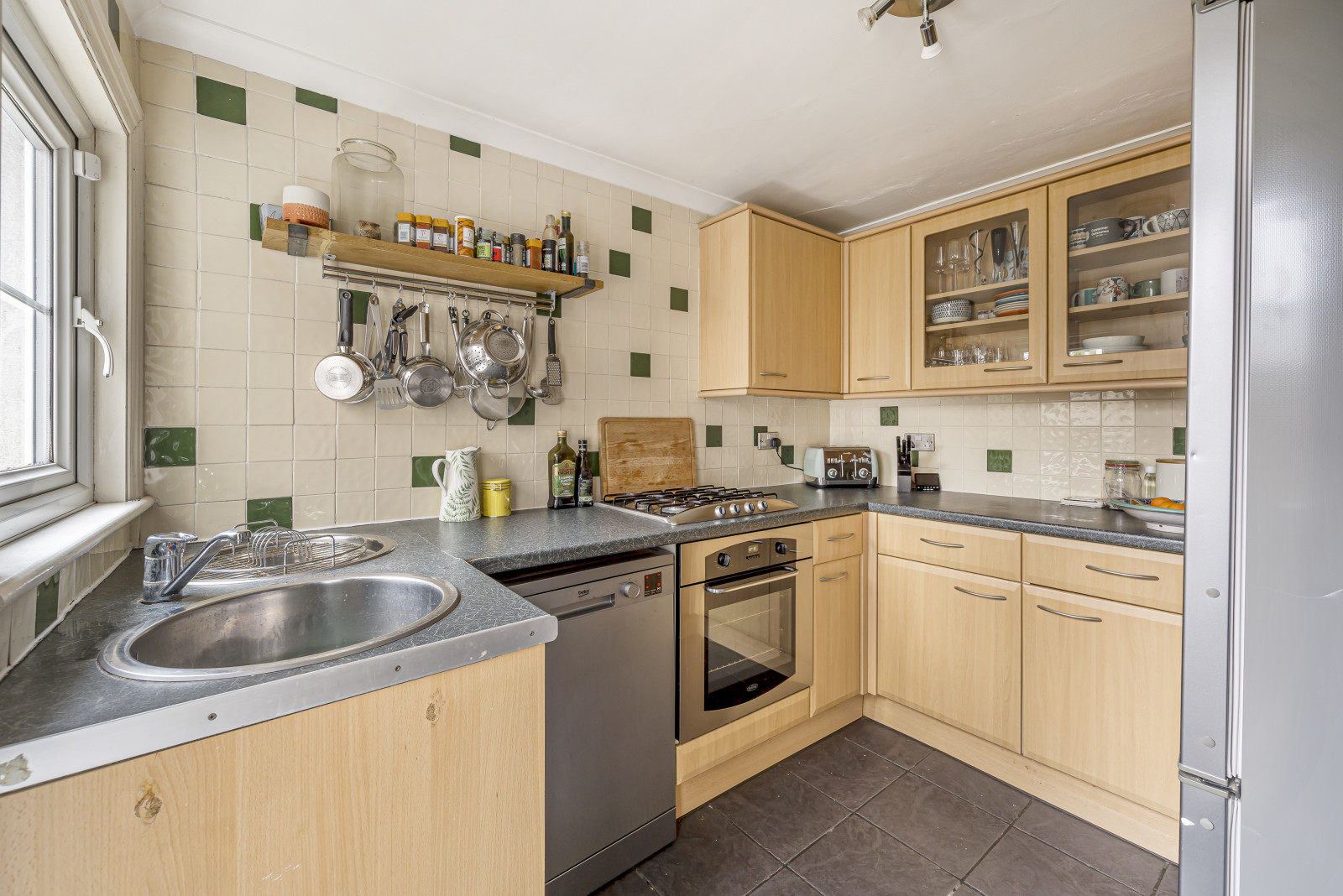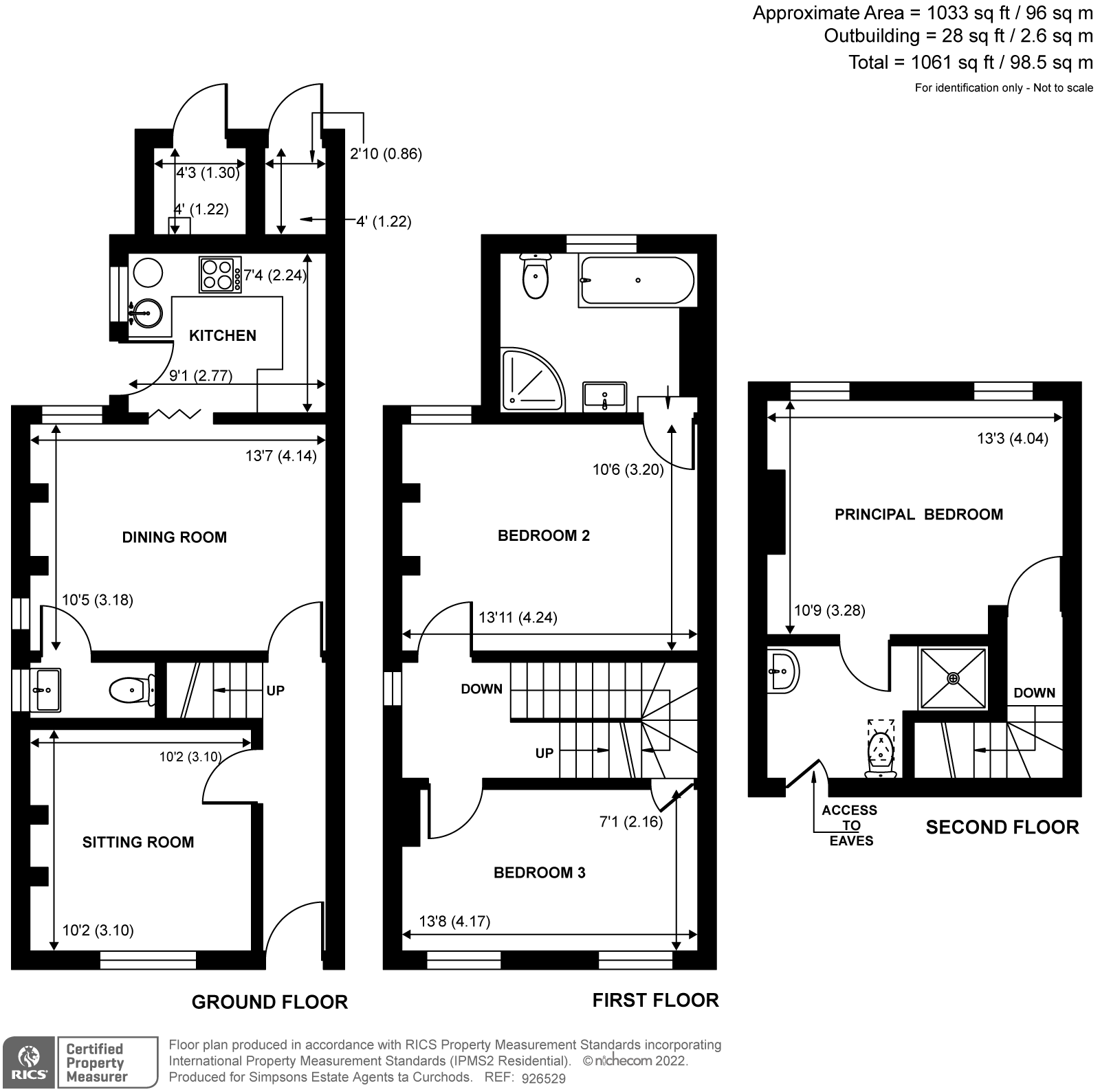Search
Guide Price
£550,000

Floorplan

EPC Rating: D (65)
Council tax band: D
Local Authority: Woking Borough Council
Tenure: Freehold
Reference Number: CWB220188
Location
Schools
Amenities
Broadband
Mobile Phone
The property's ideal location is extremely handy for West Byfleet town centre, train station and schools. West Byfleet has an excellent range of shops and restaurants as well as a health centre. If you commute you can take full advantage of the train service providing frequent services to London Waterloo and the M25 and A3 are nearby providing links to Heathrow and Gatwick airports. Nearby are many excellent countryside and riverside walks and there are many golf clubs in the vicinity.