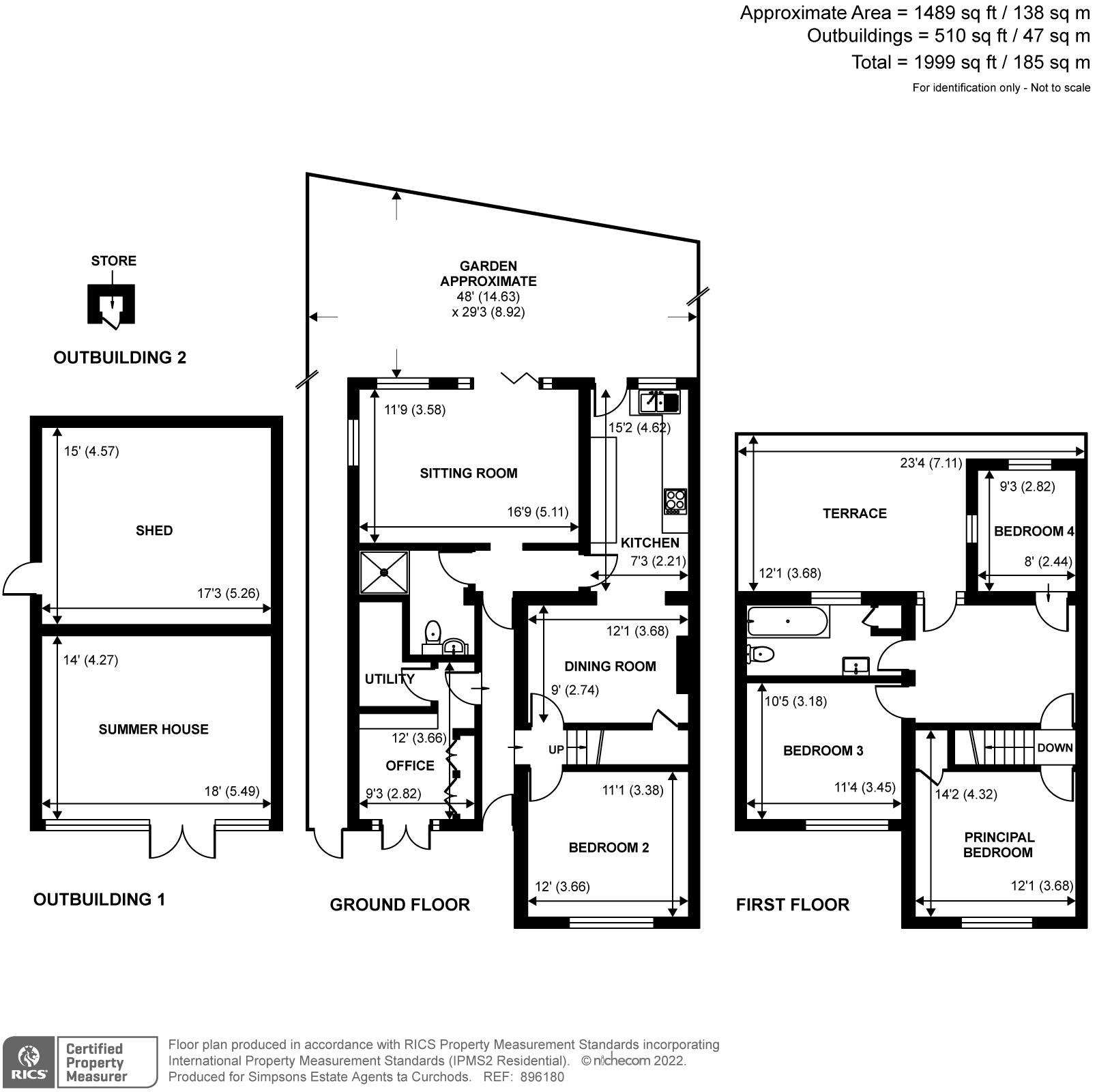Search
Asking Price
£875,000

Floorplan

EPC Rating: D (56)
Council tax band: D
Local Authority: Elmbridge
Tenure: Freehold
Reference Number: CWN220218
Location
Schools
Amenities
Broadband
Mobile Phone
Rydens Grove is both a convenient and popular location running between Hersham Road and Molesey Road providing easy access to Hersham facilities plus of course the mainline railway station which has an exceptional service to London Waterloo.