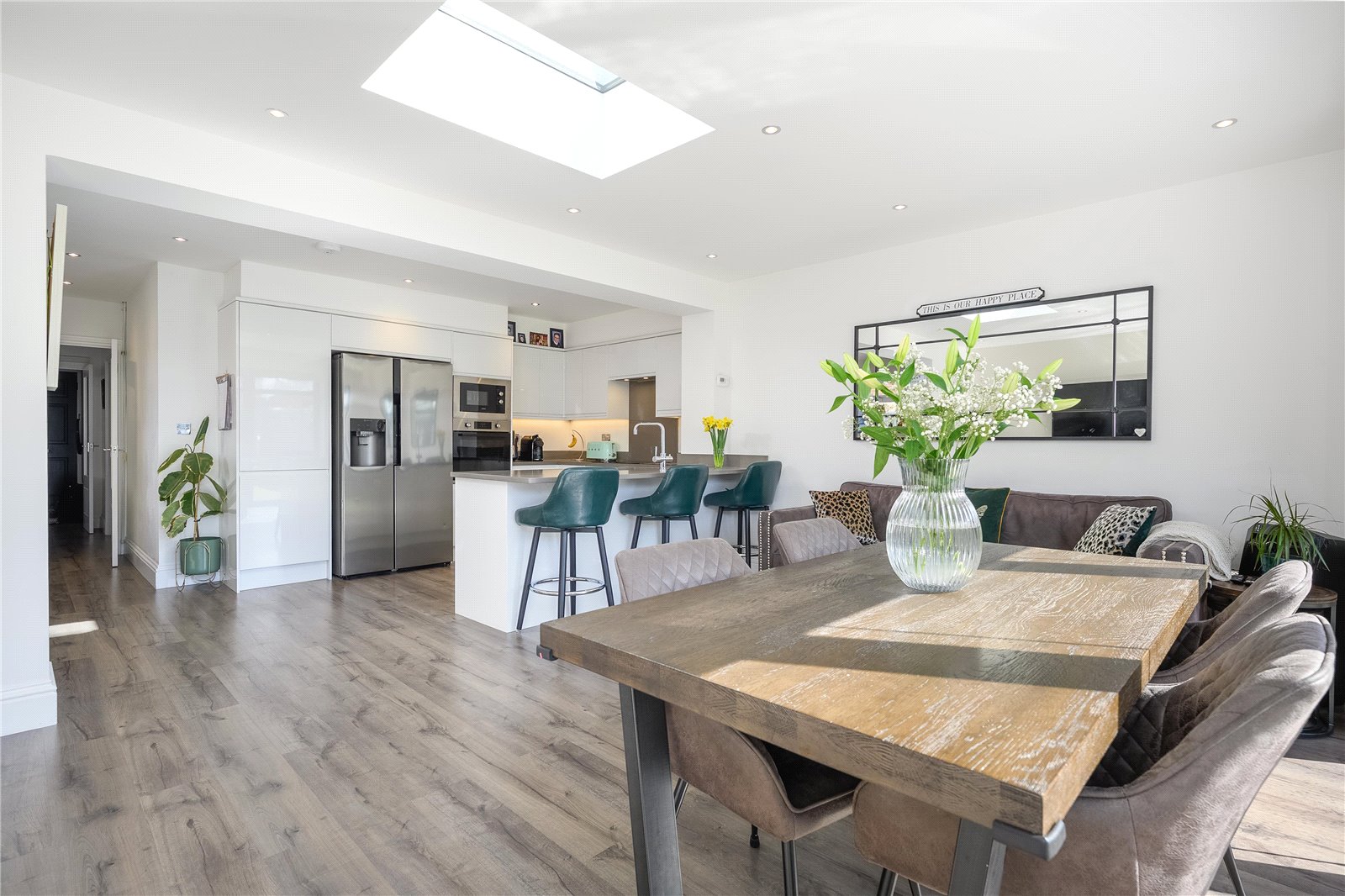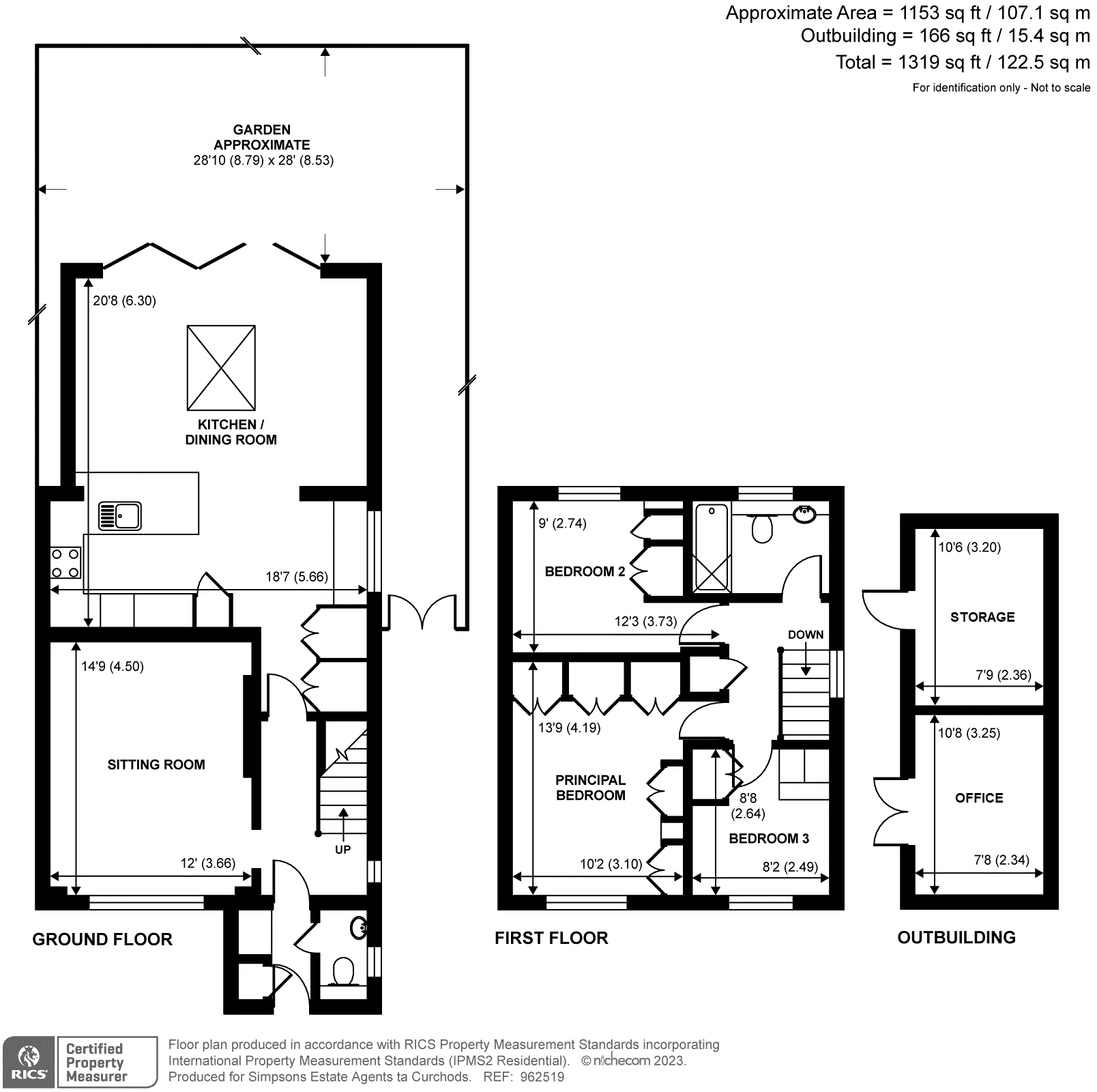Search
Asking Price
£650,000

Floorplan

EPC Rating: D (65)
Council tax band: D
Tenure: Freehold
Reference Number: CWN230041
Location
Schools
Amenities
Broadband
Mobile Phone
Hillary Crescent is a quiet spot located off Cottimore Lane with local convenience shops and good schools close-by. If you turn into the crescent and it bears round to the right, the house is on the same side half way down.