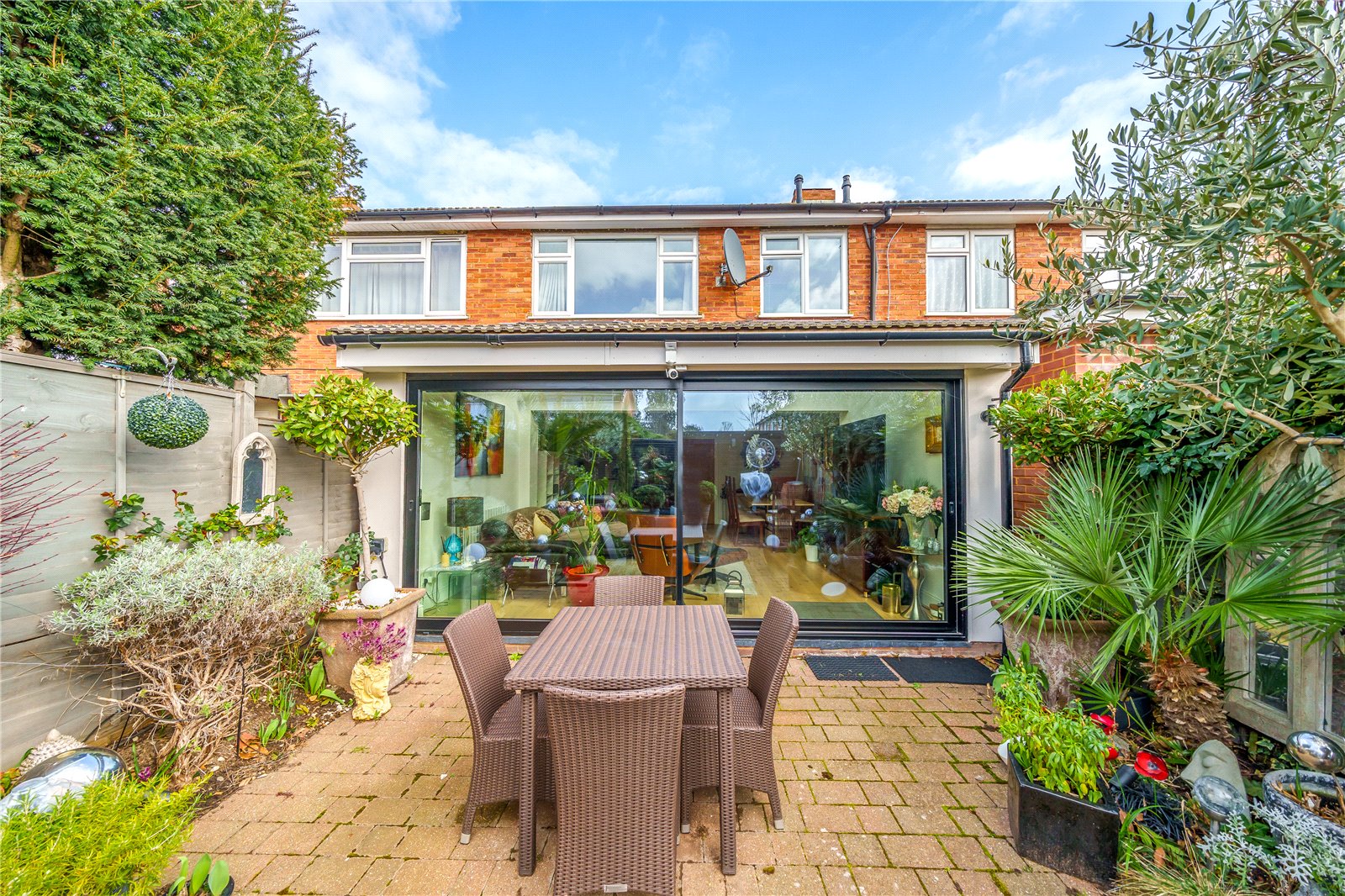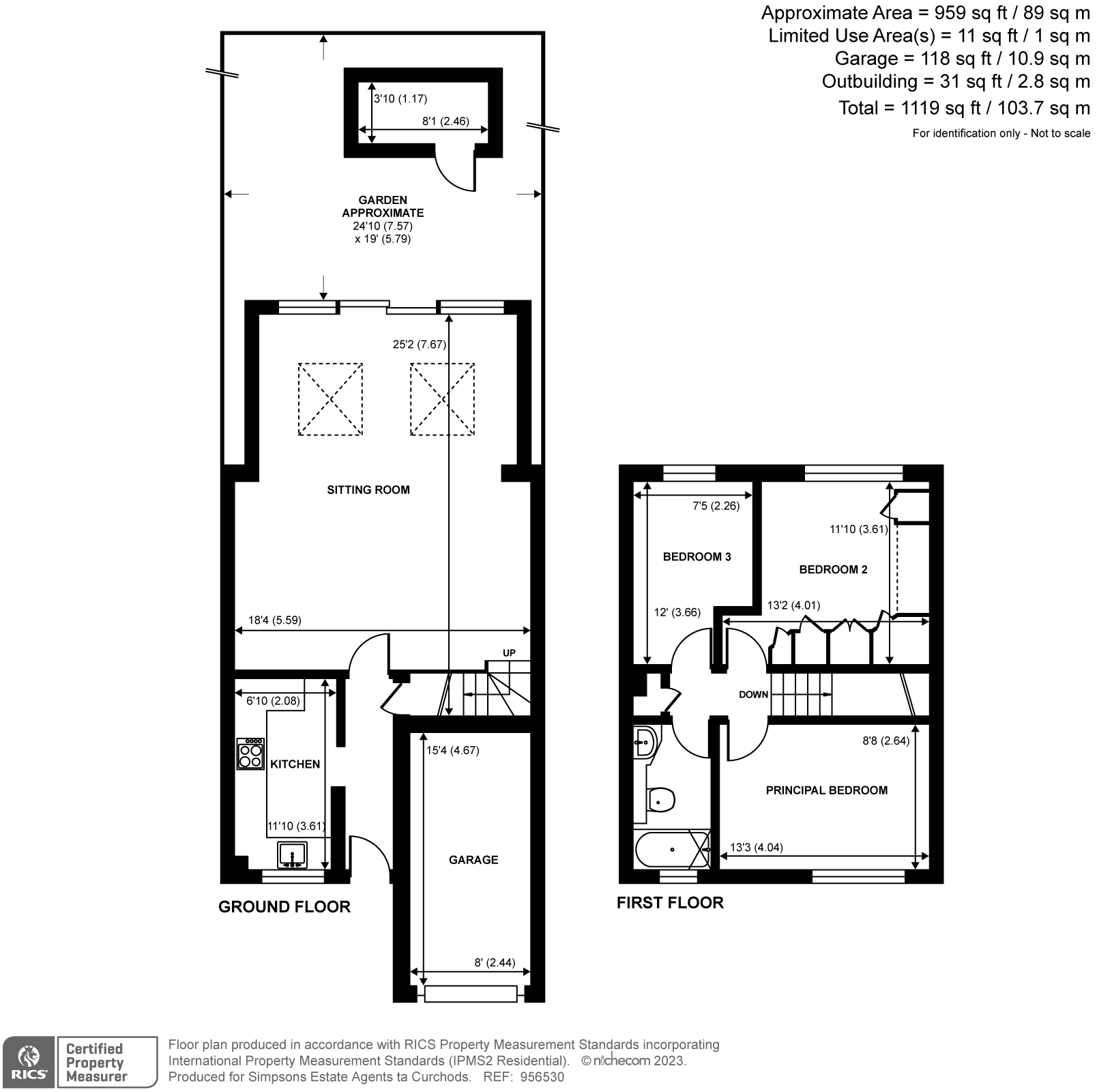Search
Asking Price
£595,000

Floorplan

EPC Rating: C (71)
Council tax band: D
Local Authority: Elmbridge
Tenure: Freehold
Reference Number: CWN230086
Location
Schools
Amenities
Broadband
Mobile Phone
From our office proceed up Walton High Street turning right at the traffic lights into Terrace Road. At the mini roundabout turn right into Sidney Road.