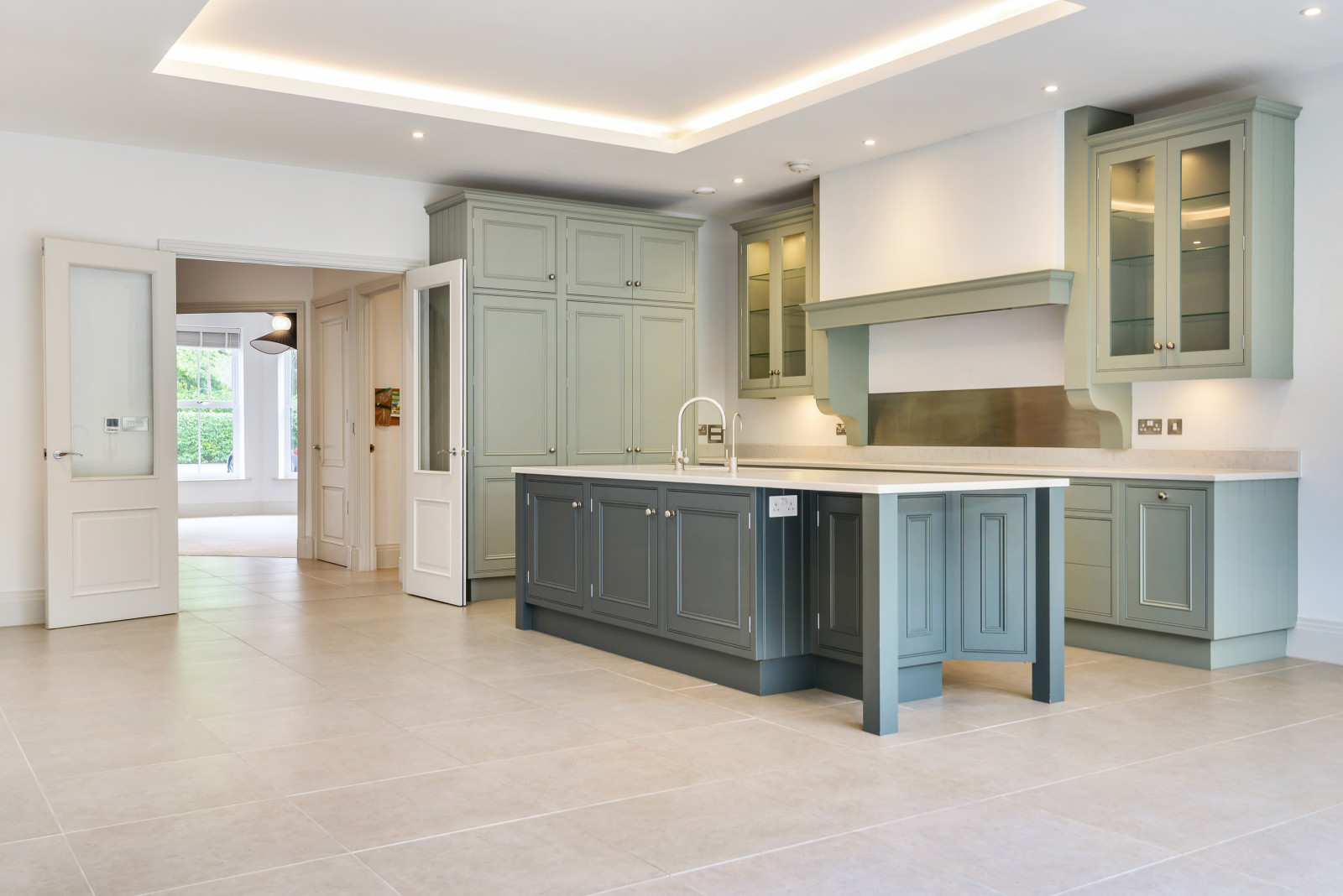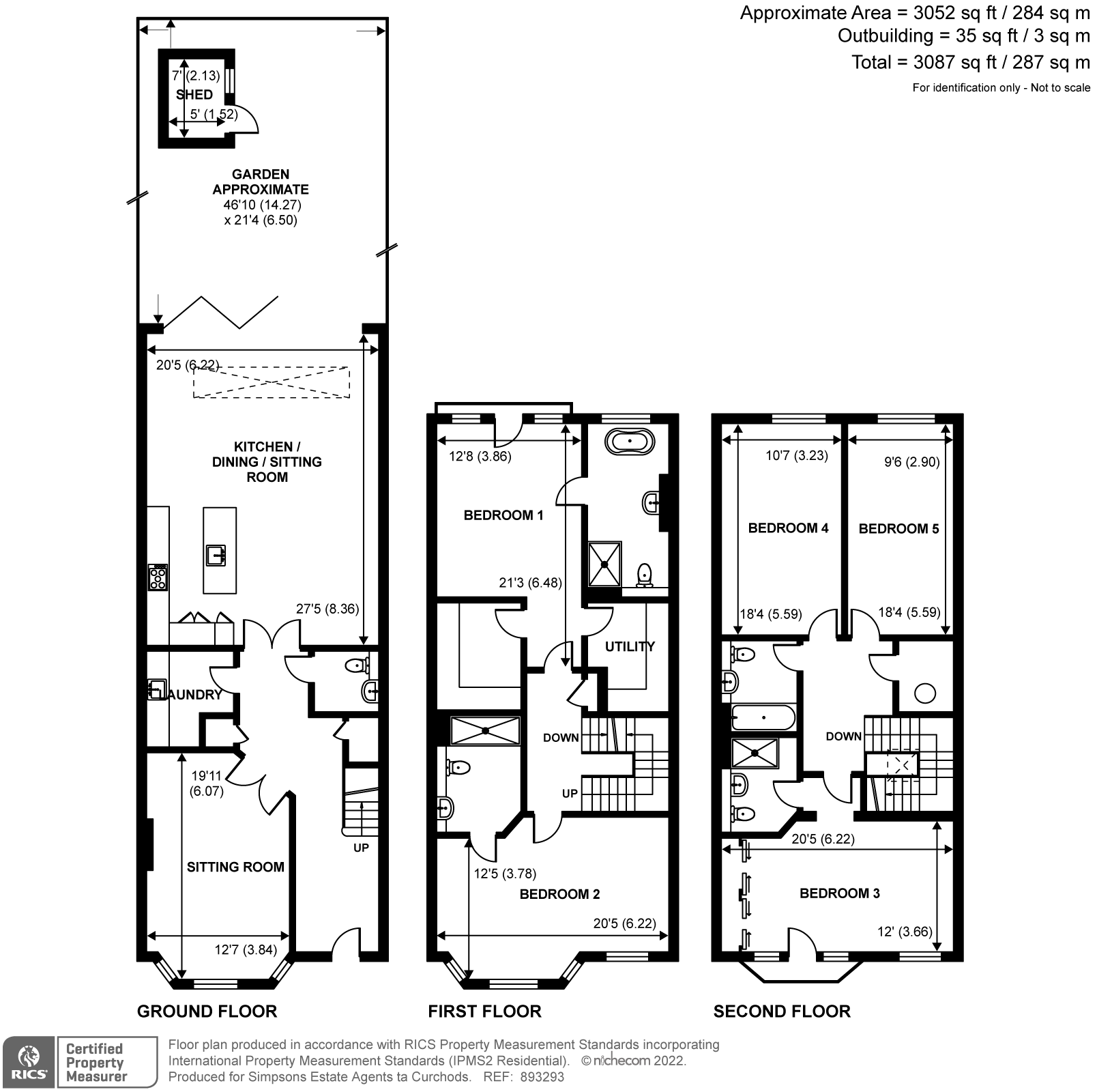Search
Asking Rent
£8,000pcm

Accommodation on the ground floor comprises; formal reception with central fire place, cloakroom, laundry/utility room and open- plan kitchen/ dining area with bi-fold doors leading into the private garden. The primary bedroom can be found on the first floor of the property, benefitting from ‘his and hers’ dressings room and en-suite bathroom, along with a further double bedroom and en-suite bathroom on this floor. The second floor accommodation comprises; 3 double bedrooms (one with an en-suite) and family bathroom.
To the exterior, the property benefits from three car parking spaces (one directly outside the property and two further spaces within a car port,) electric charging point and a well-manicured rear garden.
Floorplan

EPC Rating: B (90)
Council tax band: H
Local Authority: Elmbridge
Reference Number: CWW220124
Location
Schools
Amenities
Broadband
Mobile Phone