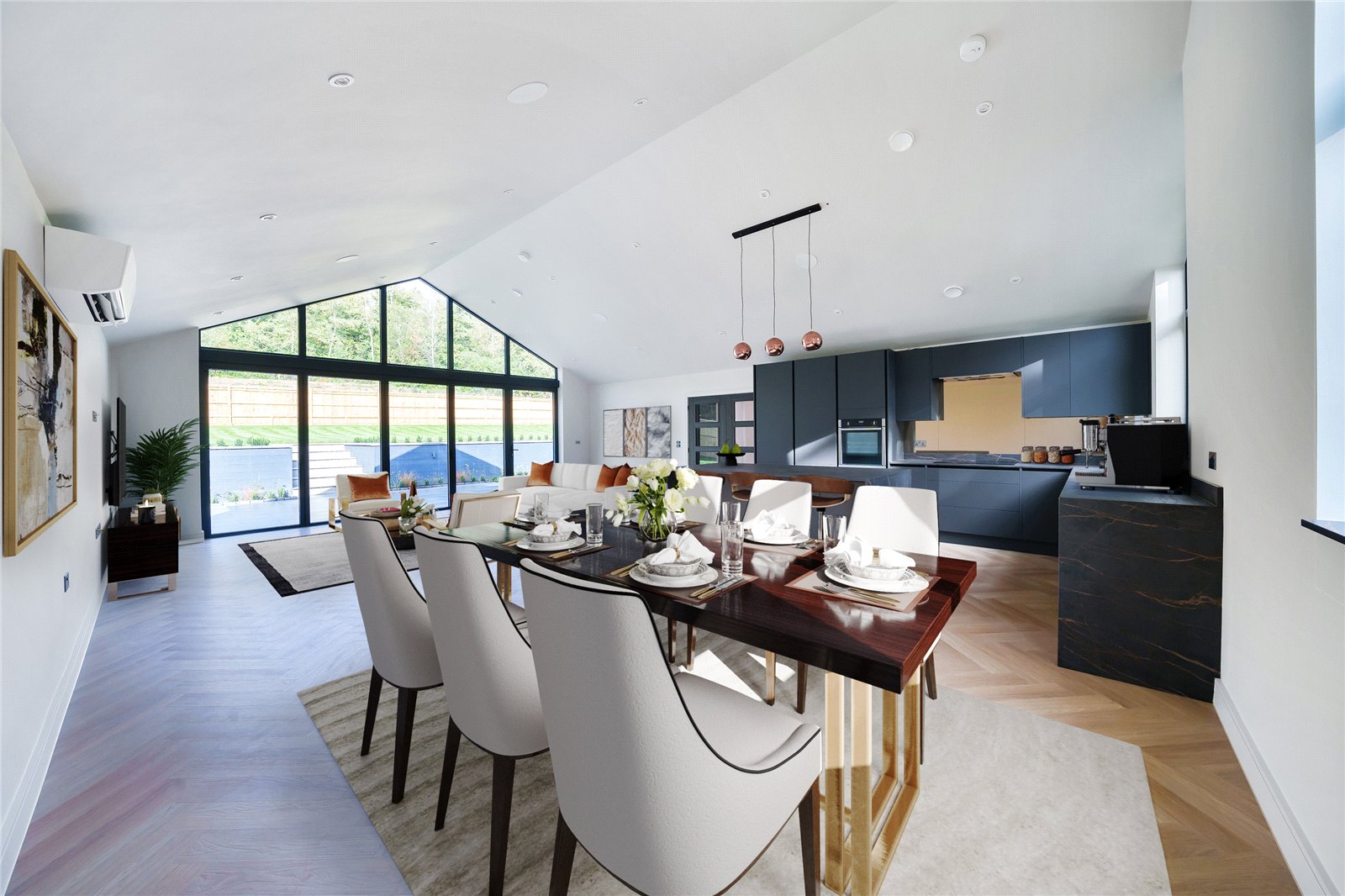Search
Guide Price
£1,100,000

Queenswood is one of two unique single-storey barn-style residence spanning 1,485 sq ft, nestled in 0.5 acres of meticulously landscaped gardens. The heart of this home is a palatial open-plan kitchen, sitting, and dining area exuding sophistication and sleek design. This versatile space effortlessly transitions from culinary arts to convivial dining, serene relaxation, and captivating entertainment.
A discreet utility room complements this focal point, adding a touch of practical elegance for seamless organization and convenience. The principal bedroom, a lavish sanctuary, beckons with its dedicated dressing room and an en-suite bathroom that artfully combines opulence with functionality.
Adding to the allure, two additional bedrooms provide ample space for family members, guests, or versatile applications to suit your evolving lifestyle. Elevating the residential experience, a well-appointed family bathroom becomes a sanctuary of rejuvenation and refinement.
These homes seamlessly blend practicality with style, featuring a separate cloakroom for added convenience, driveway parking for effortless accessibility, and a double garage for secure storage. Immerse yourself in a harmonious fusion of sophistication and functionality, where every detail is meticulously curated for a life of comfort and distinction.
The property also benefits from a 10 Year Build Zone Warranty for added assurance and BT Fibre Broadband.
Due to the EPC rating this property qualifies for a Green Mortgage, subject to the lenders own terms and conditions. Green Mortgages are offered by some UK banks and building societies to encourage homeowners to buy energy-efficient and environmentally friendly homes.
(N.B Some internal rooms have been digitally dressed for illustration purposes)
Floorplan

EPC Rating: A (93)
Council tax band: NA
Local Authority: Runnymede Borough Council
Tenure: Freehold
Reference Number: NEH230194
Location
Schools
Amenities
Broadband
Mobile Phone
The village centre of Ottershaw is within half a mile or so, and caters for daily needs, offering a selection of shops, restaurants, public houses and junior schools.
The larger commercial town centre of Woking is approximately 4 miles away providing a comprehensive shopping and entertainment facilities.
Woking mainline station provides a fast and frequent service to London Waterloo and junction 11 of the M25 is approximately three miles away.
There are many recreational facilities in the area with attractive walks over nearby footpaths, riding on Chobham Common and golf and racquet sports at Foxhills Golf and Country Club.