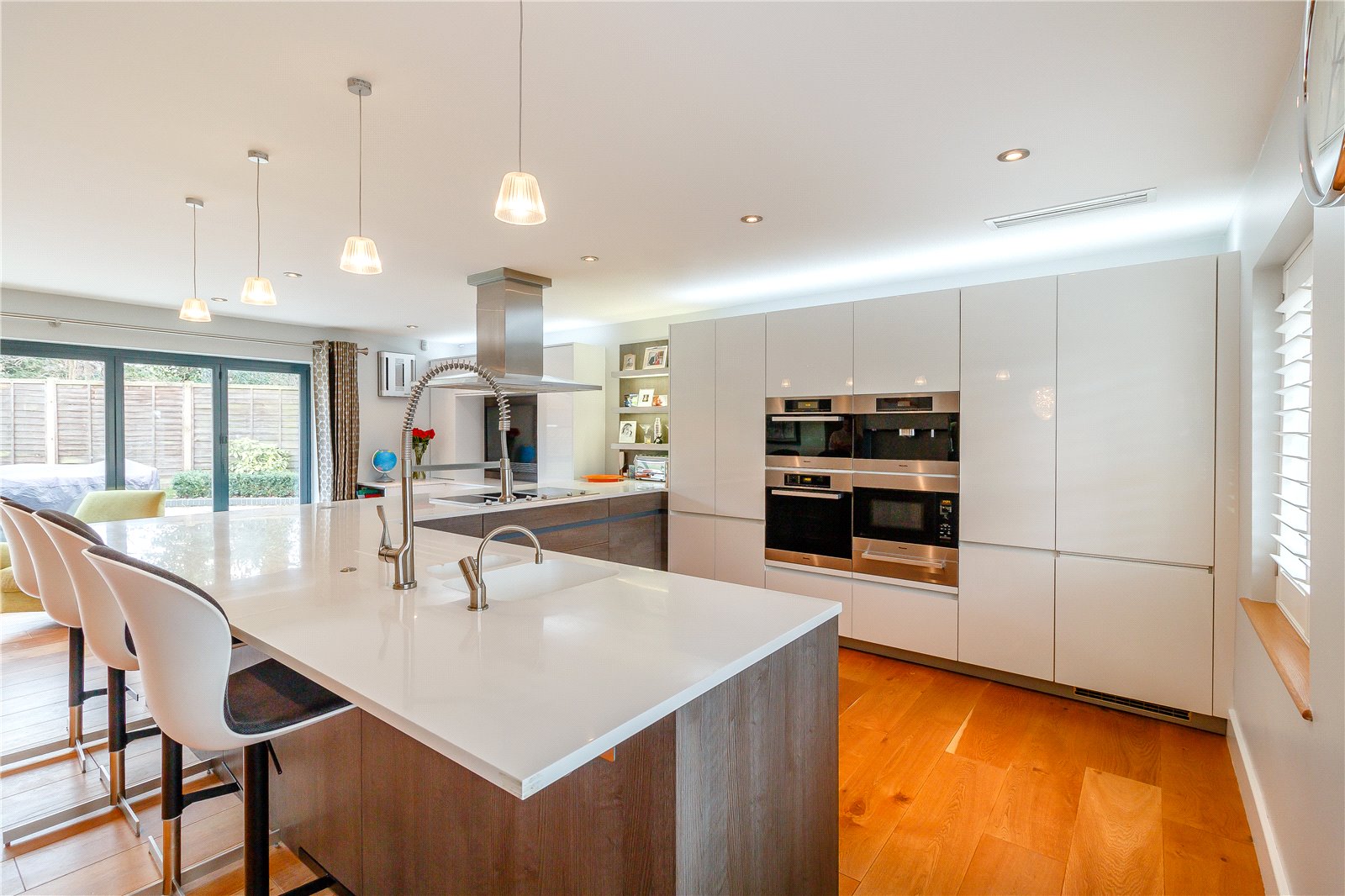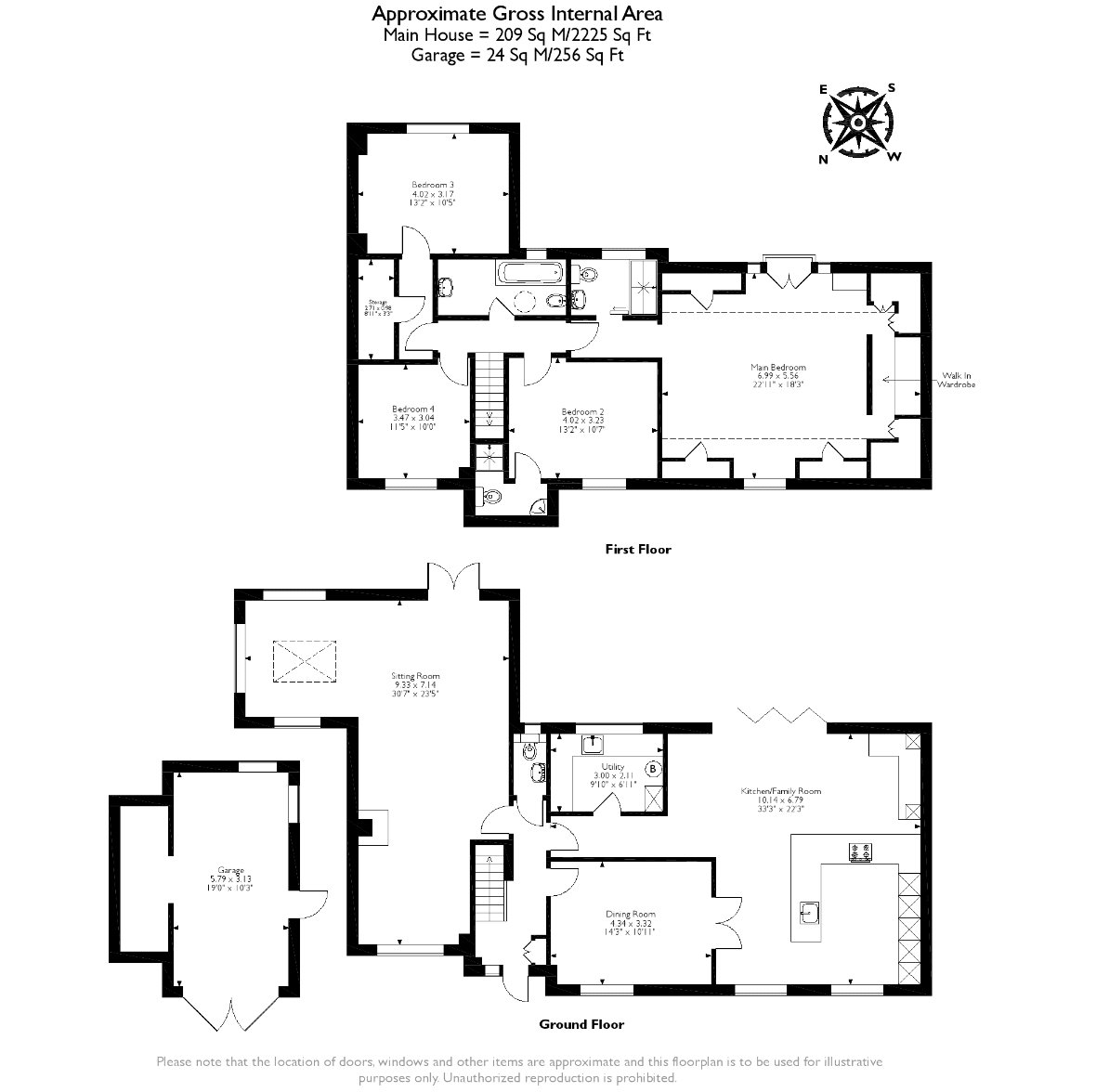Search
Asking Rent
£4,350pcm

The stunning German manufactured Leicht kitchen is the heart of the home. Featuring high gloss units, a stylish breakfast bar, wine fridge, complete with Miele appliances, under floor heating to the sweeping Oak floor and a seperate utility room. Bi-fold doors extends this wonderful space to alfresco dining and entertaining, a seperate dining room providing the option of more formal dining.
The impressive L-shaped living room provides a warm welcome with charming log burner to one end, vaulted ceiling with exposed beams to the other, creating a calming and tranquil space. Surround sound wiring, lighting control panels and air conditioning throughout.
The Oak staircase leads the way to the generous master suite enjoying a dressing area, walk in wardrobe, contemporary en-suite and Juliette balcony overlooking the rear garden. Bedroom two boasts a further ensuite, bedrooms three and four are also generous double sizes with a stylish family bathroom.
The horseshoe driveway provides ample parking for several cars and a detached garage. The south-east facing rear garden is a great size for all the family to enjoy, a combination of artificial lawn and patio framed by a selection of mature shrubs and trees.
Available January on an unfurnished basis.
EPC rating: C
Council tax band: F
Floorplan

EPC Rating: C (73)
Council tax band: F
Local Authority: Guildford Borough Council
Reference Number: bwl220195
Location
Schools
Amenities
Broadband
Mobile Phone
Situated close to the Hatchlands National Trust Estate in the charming village of West Horsley with two pubs and a local shop being very close at hand. The larger village of East Horsley is approximately 2 miles away, 1.5 miles by foot, with its range of everyday shops and amenities together with the train station which provides a regular commuter service into London Waterloo in approximately 45 minutes. The A3 is within easy reach and provides quick access to the M25 and on to both Heathrow and Gatwick airports. There are a number of good schools locally in both the private and state sectors, including Cranmore school, which is a short walk away. The county town of Guildford is approximately 8 miles away providing extensive shopping, leisure and entertainment facilities.