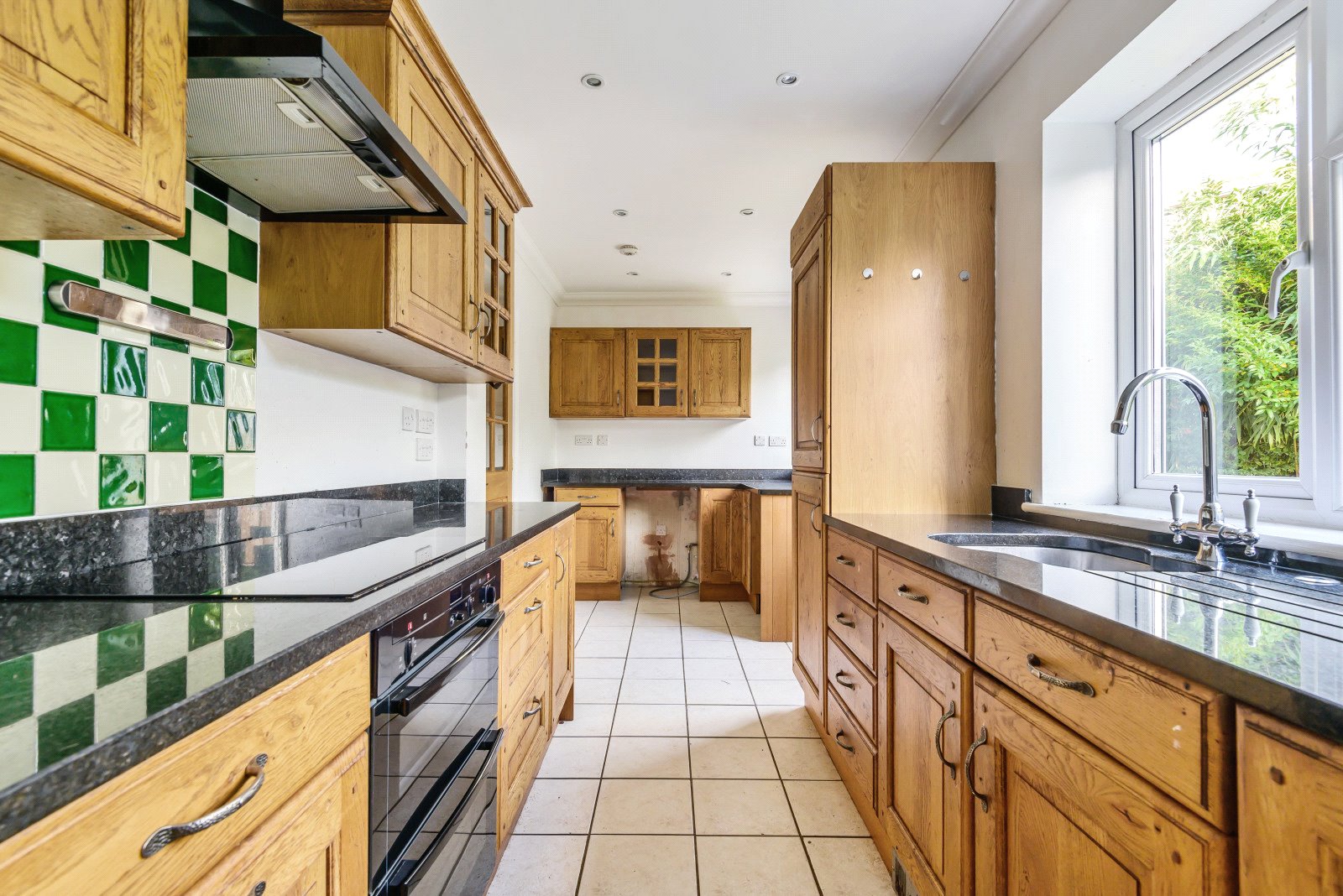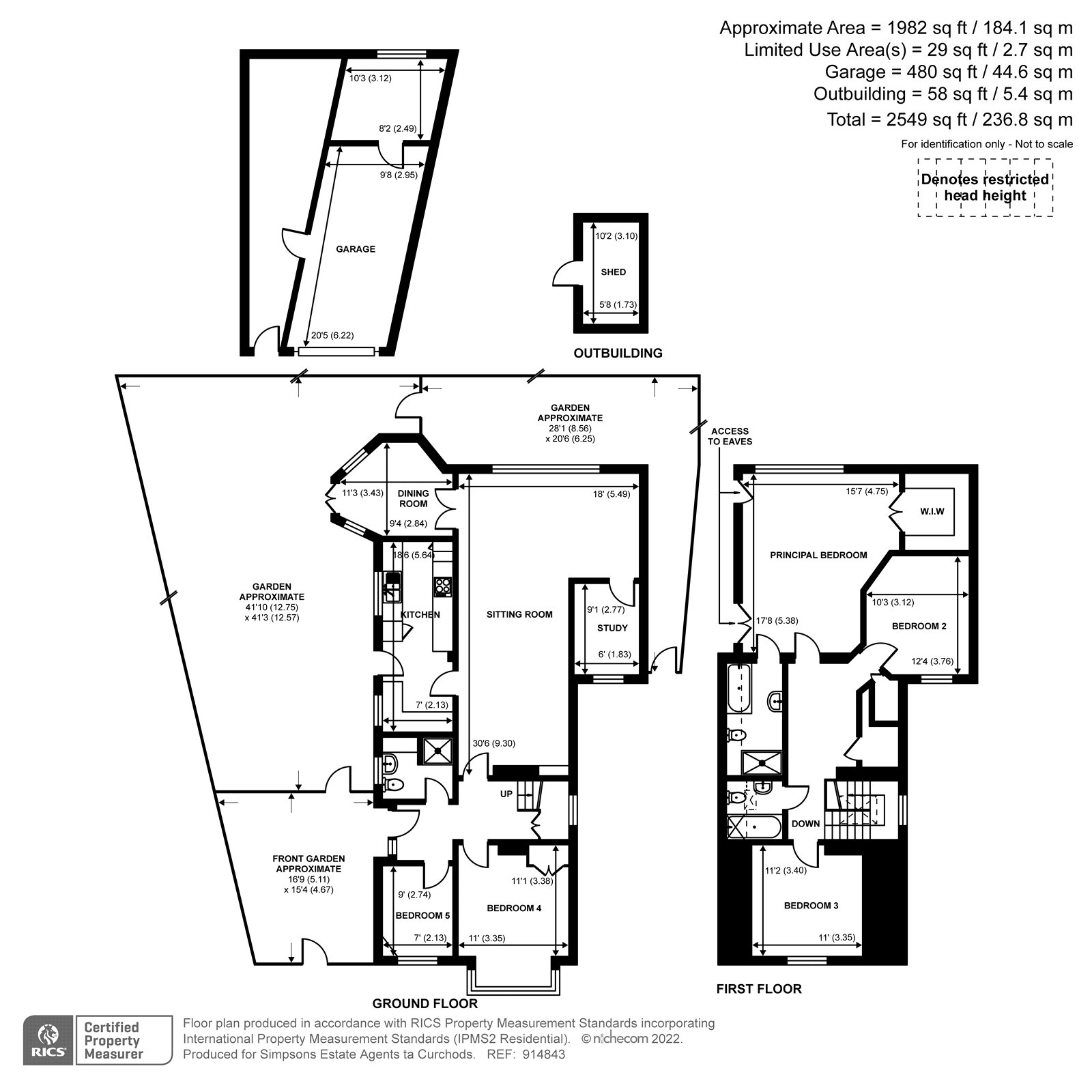Search
Asking Rent
£2,800pcm

Situated in a highly popular location in the centre of Byfleet village this character 5 bedroom detached family home. Its flexible accommodation caters for all the high-demands of modern day living. In total there are 5 bedrooms with a large ensuite and 2 further bathrooms with 3 separate reception rooms and a kitchen and a further downstairs shower. Outside, the property is situated on a manageable sized plot with driveway and good sized garage. EPC: D, Council Tax Band: F.
Floorplan

EPC Rating: D (57)
Council tax band: F
Local Authority: Woking Borough Council
Reference Number: cwb220174
Location
Schools
Amenities
Broadband
Mobile Phone