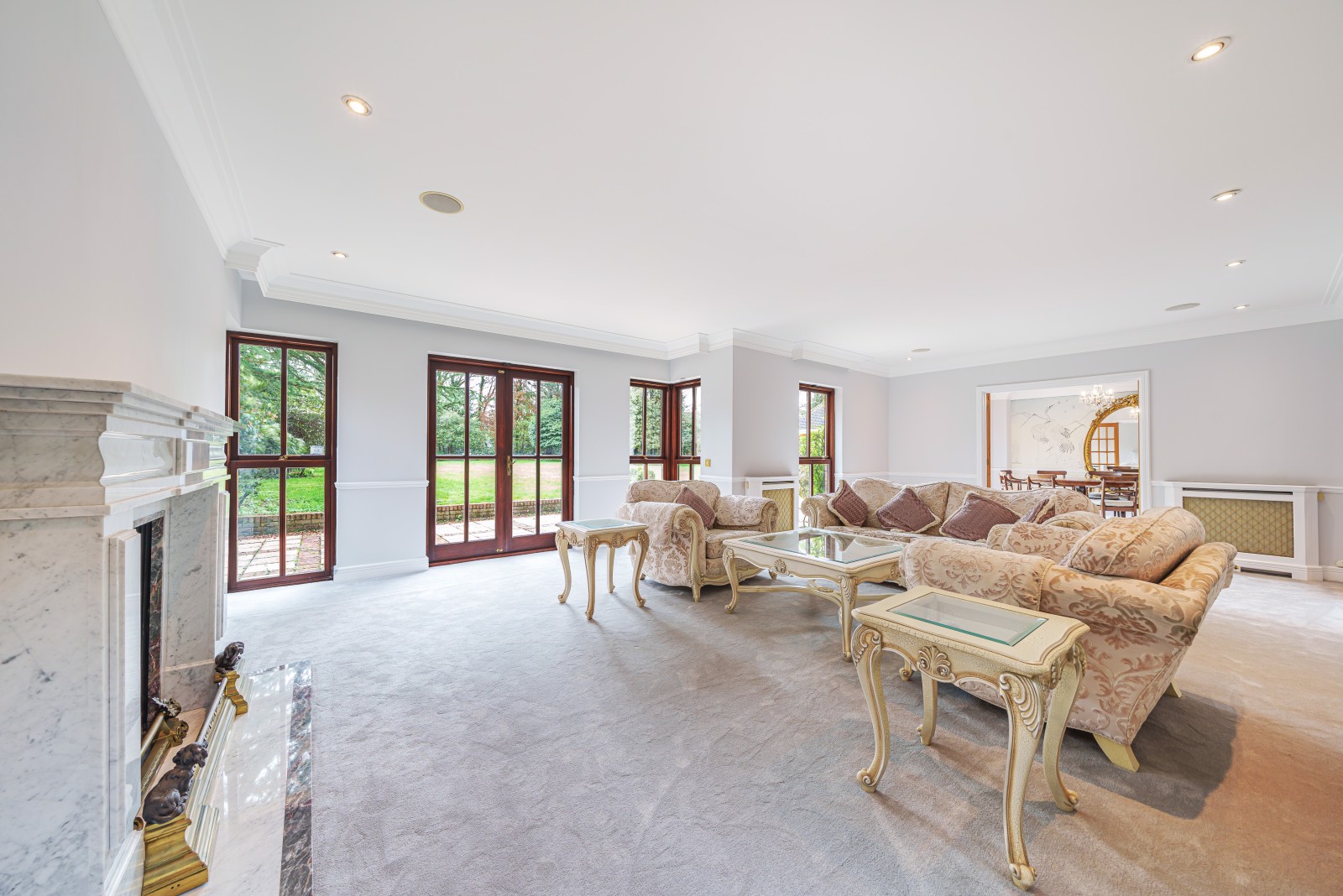Search
Asking Rent
£9,000pcm

Nestled in the heart of the prestigious Burwood Park estate on this nearly due south gated plot this fabulous family home still offers tremendous scope to sympathetically enlarged the current configuration in all shapes and directions with historic planning permission already granted nearly ten years ago. Spanning some 360 acres Burwood Park is both convenient and commutable for both Walton's and Weybridge's facilities with their fantastic commuter services to London Waterloo with the A3, M25 and M3 motorways within striking distance, in addition to a number of leisure clubs and golf courses. With areas of natural beauty and wildlife this family friendly gated estate is just perfect for those Sunday afternoon leisurely strolls around the two lakes.
initially constructed towards the early 1990's by the renowned developers Octagon Developments to their superlative specification and was created to suit our clients' specified needs. With entertaining in mind, the ground floor is just superb and a great party house with six distinct reception areas complimenting the extensively fitted kitchen with a bank of units, granite work surfaces and stainless-steel appliances. The leisure facilities are ideal for young family's enjoyment with changing rooms, sauna and shower room facilities. There is also a utility room and an additional cloakroom.
The first floor is extremely adaptable with quadruple bathroom facilities serving the current bedroom arrangement. Externally the gardens are quite stunning with a favourable orientation. There is plenty of parking leading to the quadruple garaging and to the rear the gardens are delight with expansive lawn area surrounding by a bank of evergreens, shrubs and specimen surrounds providing all year-round seclusion. EPC D
Available on a long term letting
6 Week deposit - paid prior to tenancy commencing
Council tax band H
Floorplan

EPC Rating: D (62)
Council tax band: H
Local Authority: Elmbridge
Reference Number: cwn140188
Location
Schools
Amenities
Broadband
Mobile Phone
From our office proceed up the Ashley Road over Sir Richards Bridge into Burwood Park where Chargate Close will be found further down on the left hand side.