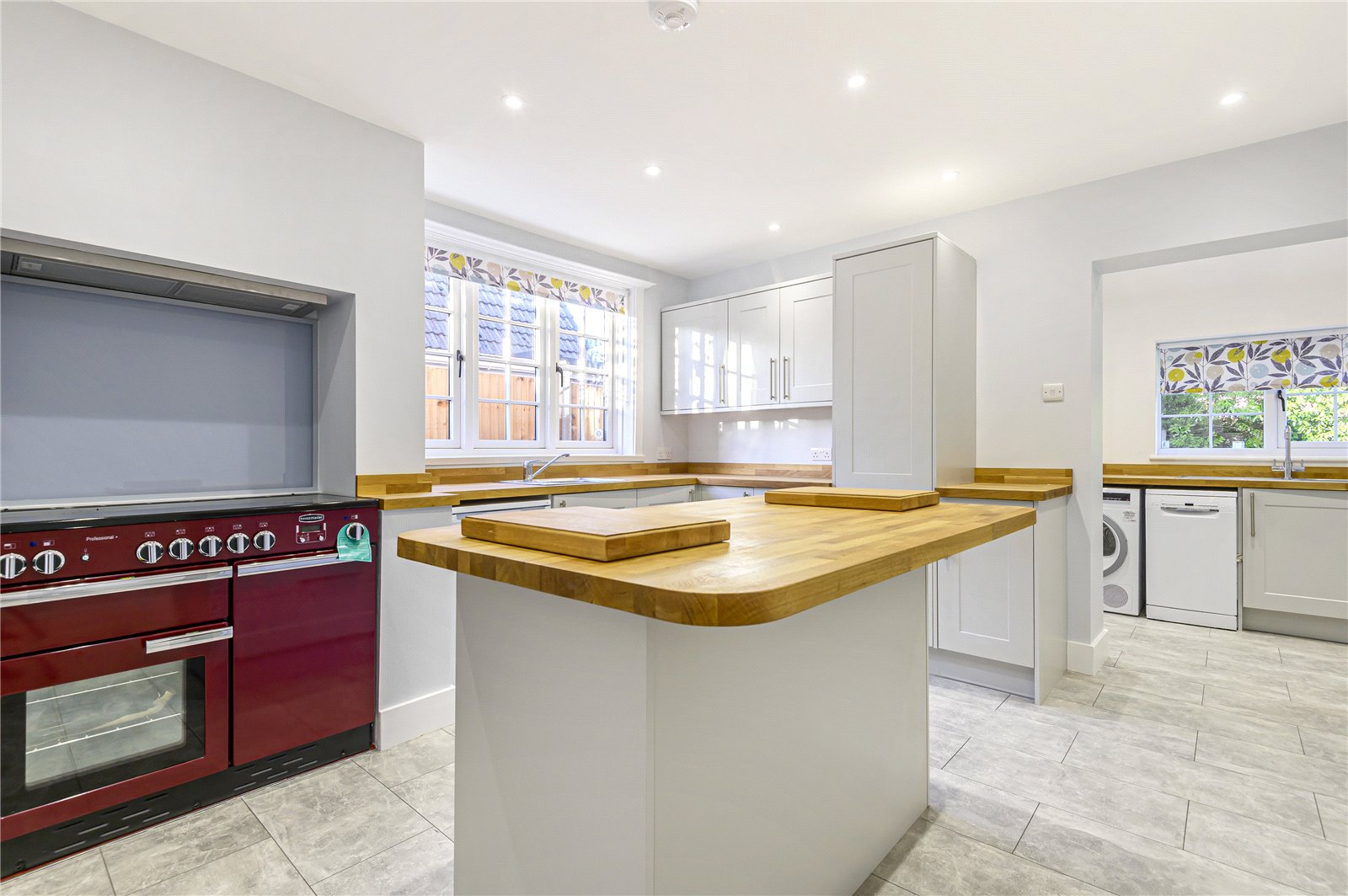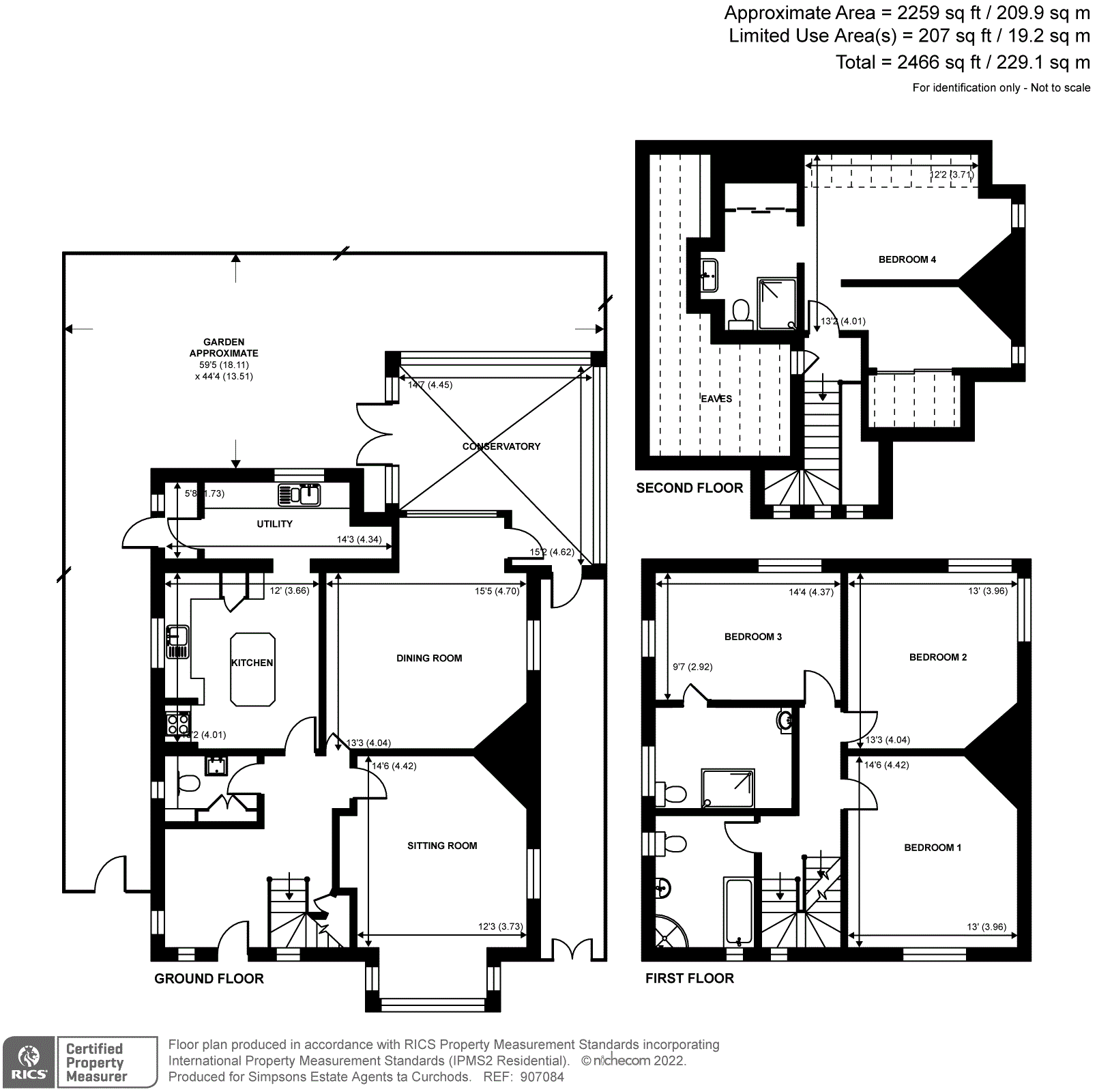Search
Asking Rent
£3,800pcm

This exceptional house must be viewed to appreciate the level of detail that the owners have incorporated. Retaining many original features whilst bringing the property up to current modern day standards, this property is unique in many ways and the perfect balance of new meets old.
Located on one of the area's most popular roads which offers a quiet and residential feel, yet is only a short distance from the High Street and easily commutable to Walton mainline station.
It Consists of an entrance hallway, large kitchen with range cooker and central island, utility room, pantry cupboard, ground floor w/c, sitting room, dining room and conservatory.
The first floor has three large bedrooms, one of which benefits from an ensuite shower room and a large family bathroom with both bath and freestanding shower.
The second floor has a guest suite or master with separate dressing area and a cleverly hidden ensuite shower room.
To the rear is an enclosed garden surrounded by mature trees offering plenty of privacy and to the front, a cobbled driveway with gates leading to the garden or parking for an additional car.
Walton High Street is a mere 0.2 miles away and the nearest mainline train station offering access to London Waterloo within 35 minutes is 1.1 miles away.
Available on a long term letting
5 Week deposit - paid prior to tenancy commencing
Council tax band G
Floorplan

EPC Rating: D (63)
Council tax band: G
Local Authority: Elmbridge
Reference Number: cww180159
Location
Schools
Amenities
Broadband
Mobile Phone