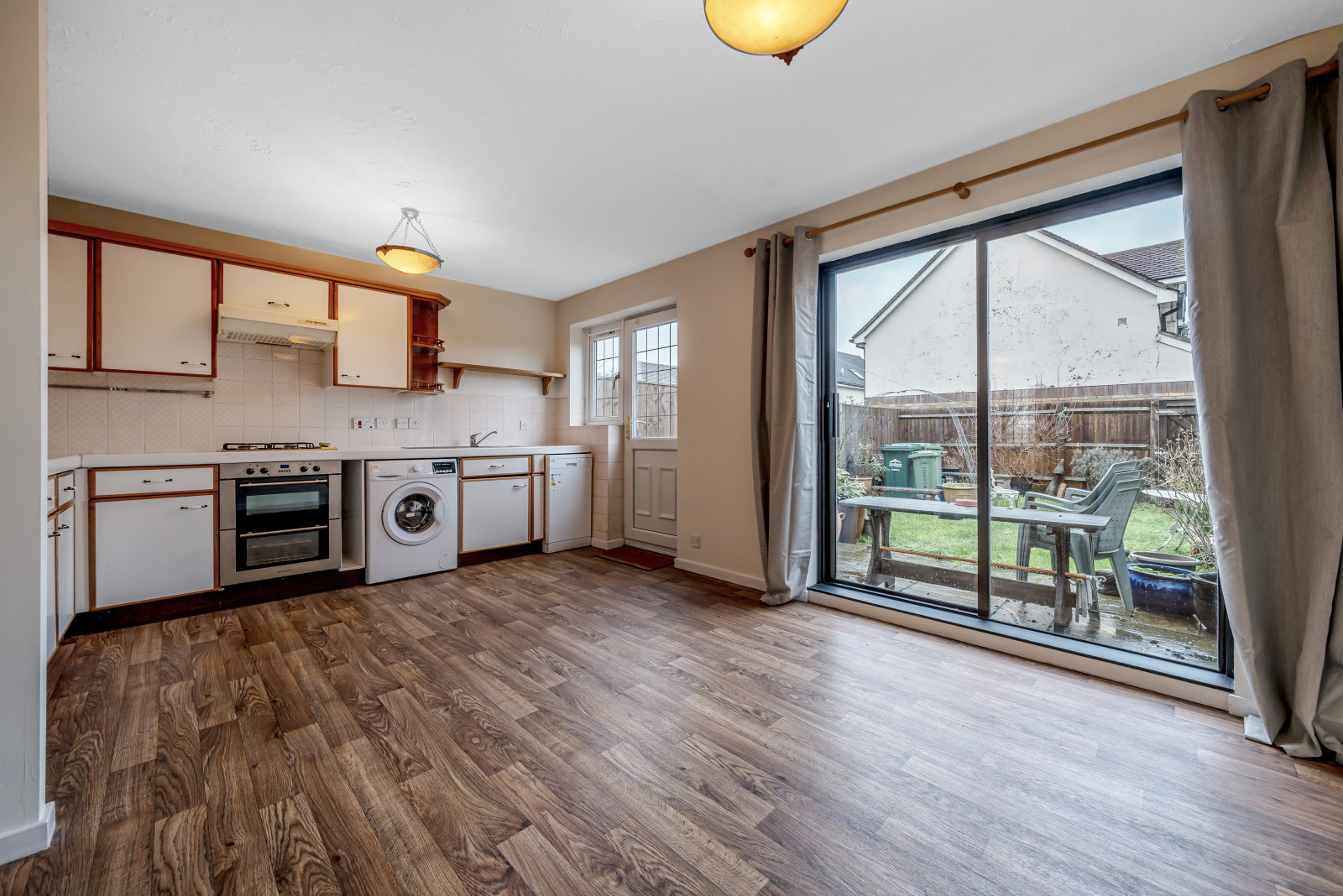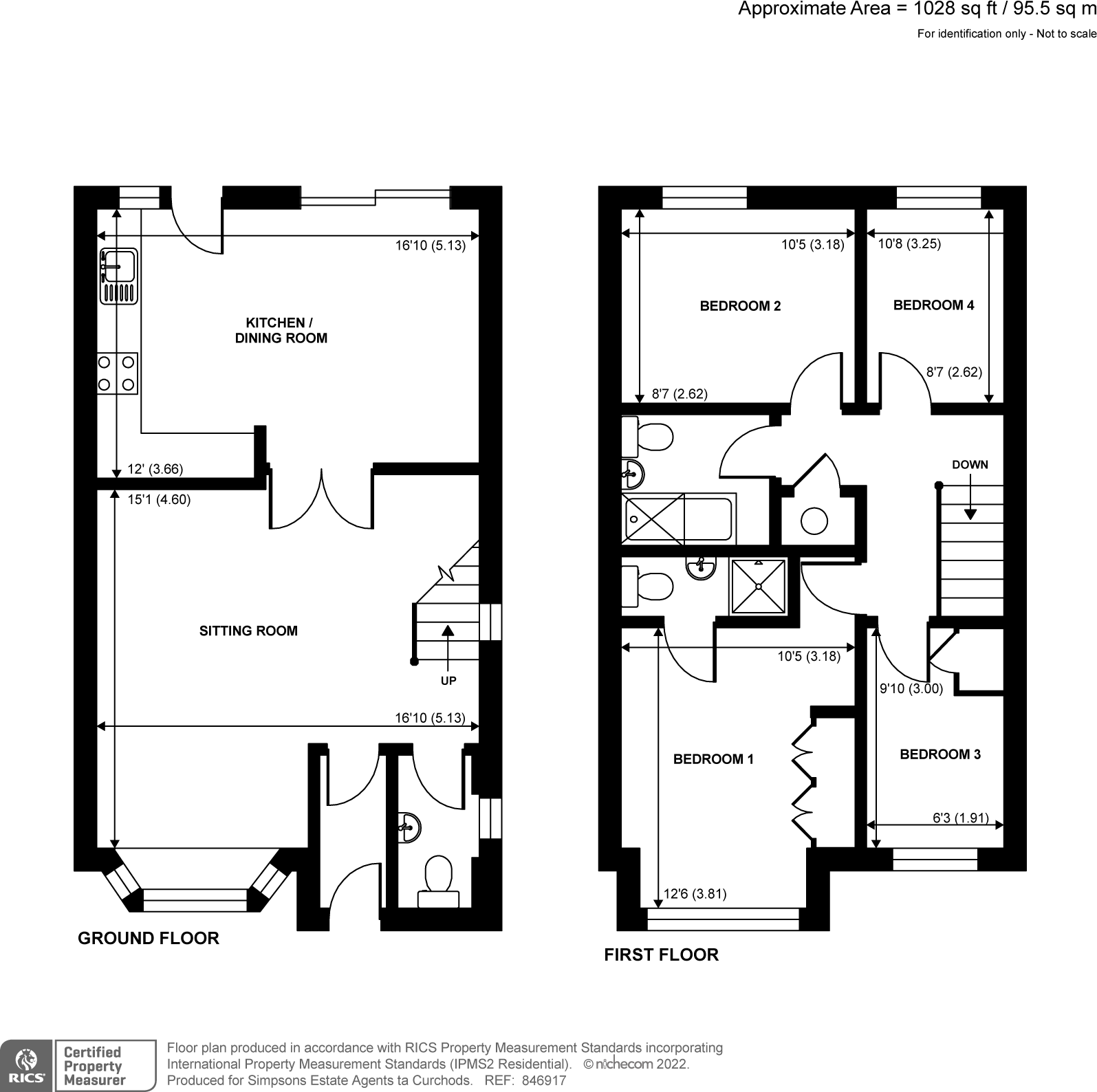Search
Asking Rent
£1,850pcm

This stylish 4 bedroom home was originally constructed and owned by our client since 1987. It was later altered and improved, combining the kitchen and dining room to form a good-sized room open plan area for today’s informal style of living and opens onto the garden, ideal for summer entertaining. Further improvements include the installation of sealed unit double glazing and refitment of the bathroom and guest cloakroom.
The generous sized living room enjoys attractive southerly views over Bishop Duppas Park to the front and a Green to the side. The kitchen that has been fitted with a range of wood trimmed units inset with an integrated gas hob, cooker hood and electric double oven.
To the first floor are 4 bedrooms, the main having built-in wardrobes, an ensuite shower room and attractive views over the park opposite. Completing the first floor is the family bathroom that has been refitted with a modern 3 piece suite.
Available on a long term letting
5 Week deposit - paid prior to tenancy commencing
Council tax band E
Floorplan

EPC Rating: C (70)
Council tax band: E
Local Authority: Spelthorne Borough Council
Reference Number: cww220180
Location
Schools
Amenities
Broadband
Mobile Phone