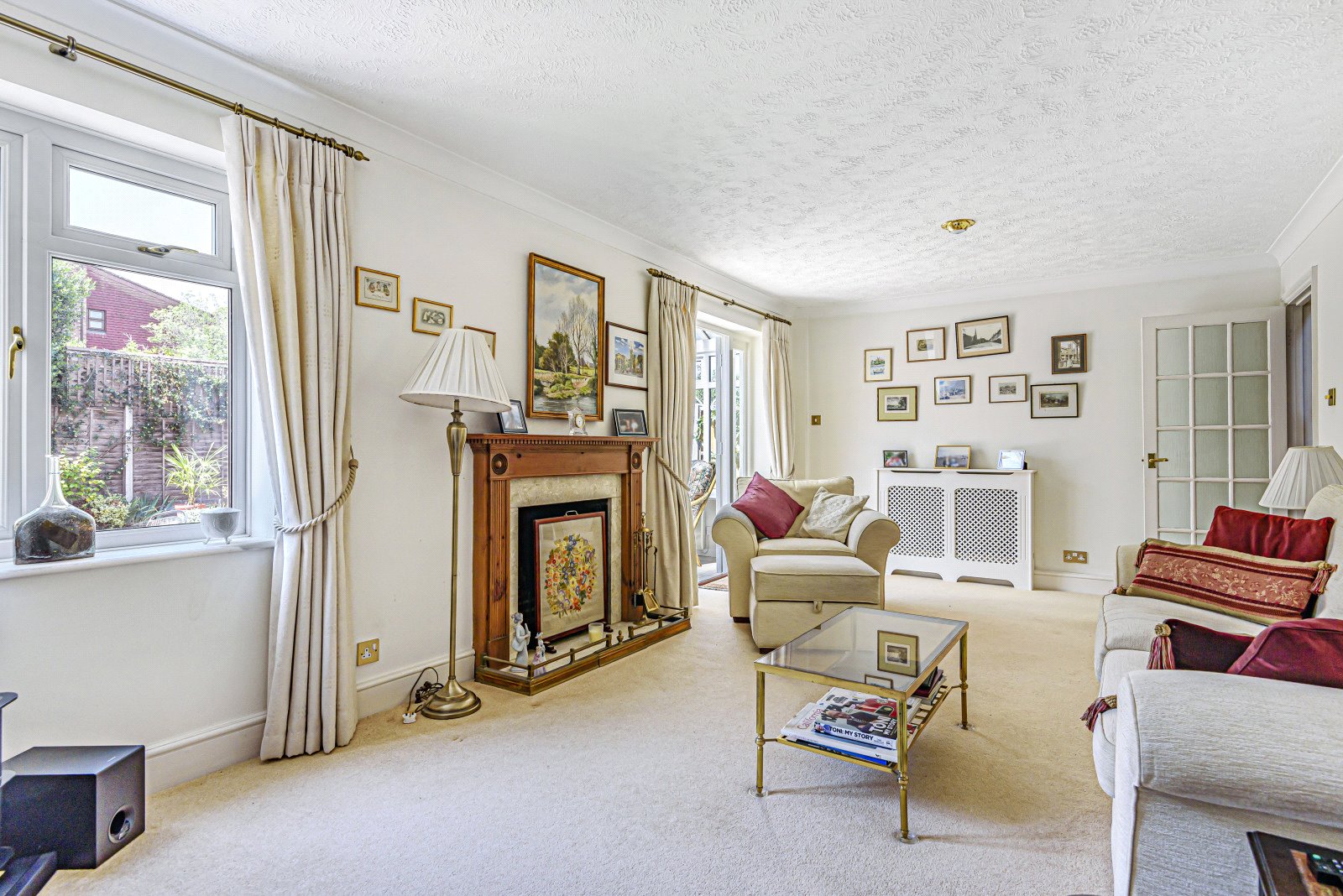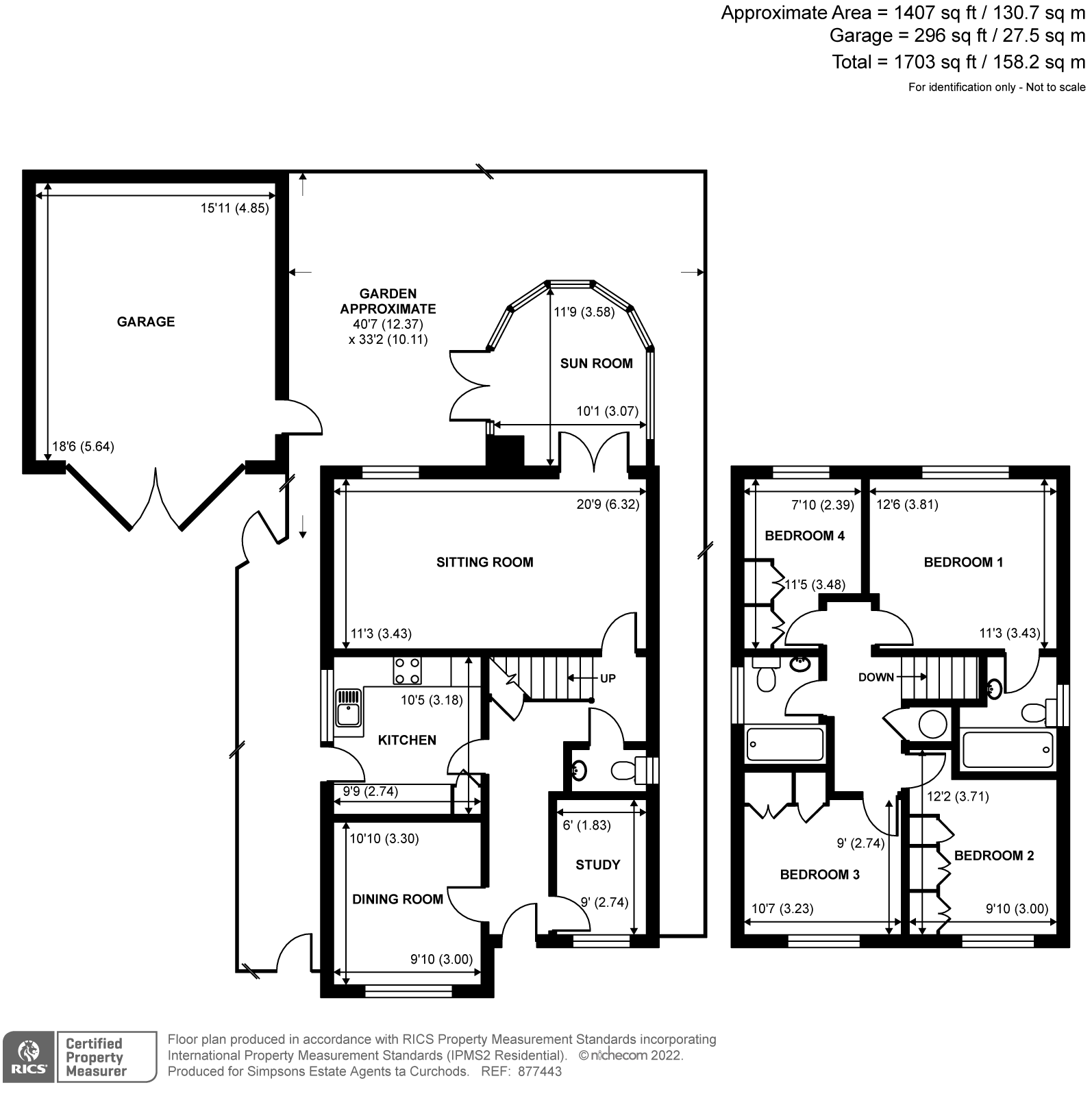Search
Asking Price
£1,000,000

Floorplan

EPC Rating: (0)
Council tax band: G
Local Authority: Elmbridge
Tenure: Freehold
Reference Number: CWE220189
Location
Schools
Amenities
Broadband
Mobile Phone
Located in a highly sought after private road, situated within 1 mile of Weybridge mainline station. Both Weybridge town centre and the Queens Road offer a range of High Street chains and individual boutiques, including Waitrose and Morrisons supermarkets, plus a good mixture of bars and restaurants. Walton on Thames town centre is also close by and the boasts the Heart Shopping Centre, which, offers major retail outlets and a number of bars and restaurants. Transport links are excellent in this area with Weybridge mainline station having a regular service to London Waterloo in about 30 minutes, and the M25 junction 10 is approximately 3 miles away, giving access to the motorway network. Central London is approximately 21 miles and accessed via the A3, Heathrow Airport 13 miles and Gatwick Airport 21 miles. The local area is served by an excellent selection of highly regarded State and Private Schools for all age groups. There is also a huge choice of leisure facilities, including open countryside and River Thames walks, numerous golf courses, horse riding, health clubs, cricket clubs and racing at both Kempton and Sandown Park.